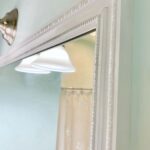Are you tired of looking at that plain builder-grade bathroom mirror? These frameless mirrors are seen in many houses, condos, and apartments because they are a fairly inexpensive and an easy installation option for the builder. Large bathroom framed mirrors can be pricey however in this post, DIY Bathroom Mirror Frame: Achieve Style on a Budget we take you through upgrading your frameless mirror for a fraction of the cost of a brand new one.
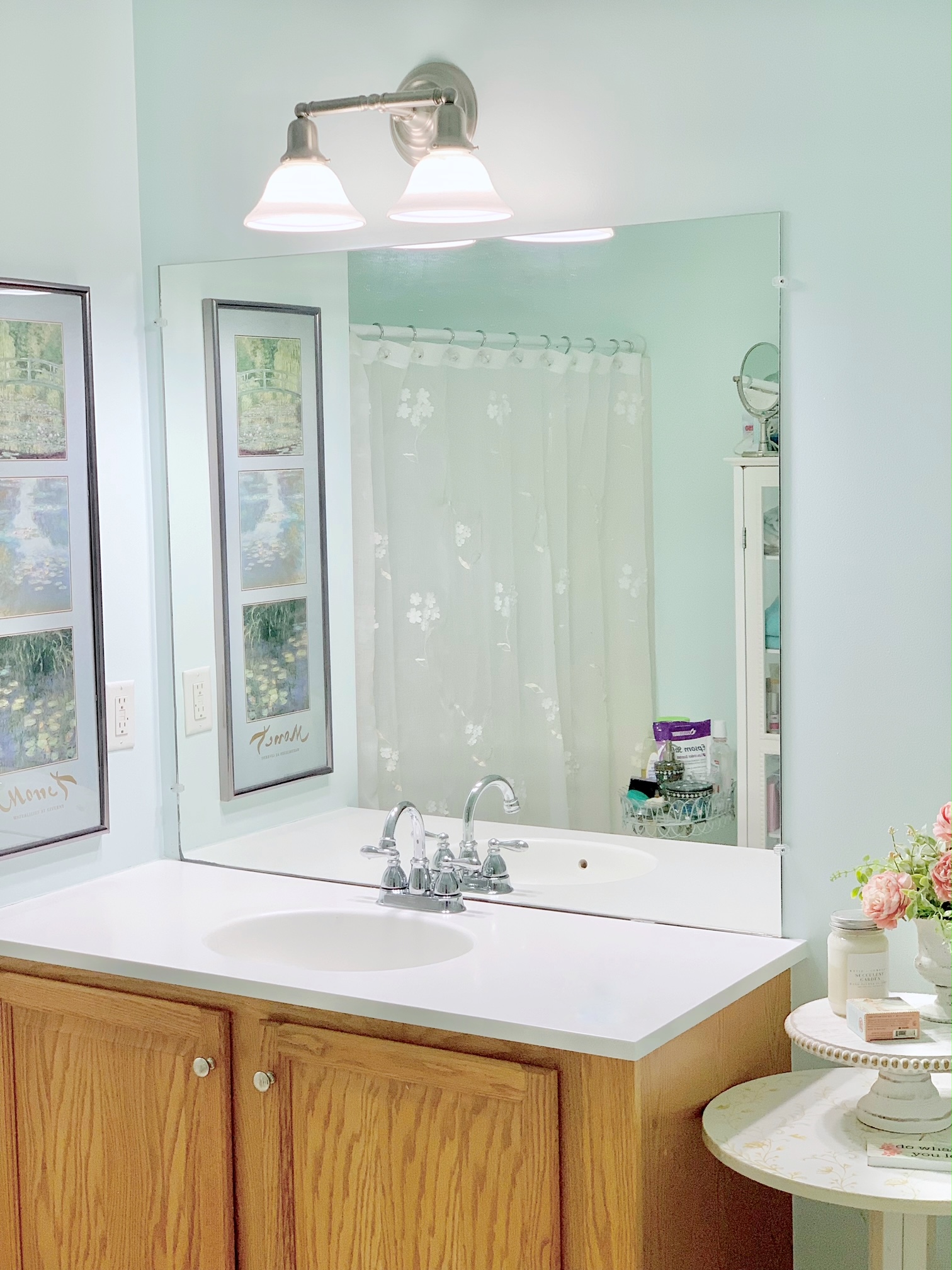
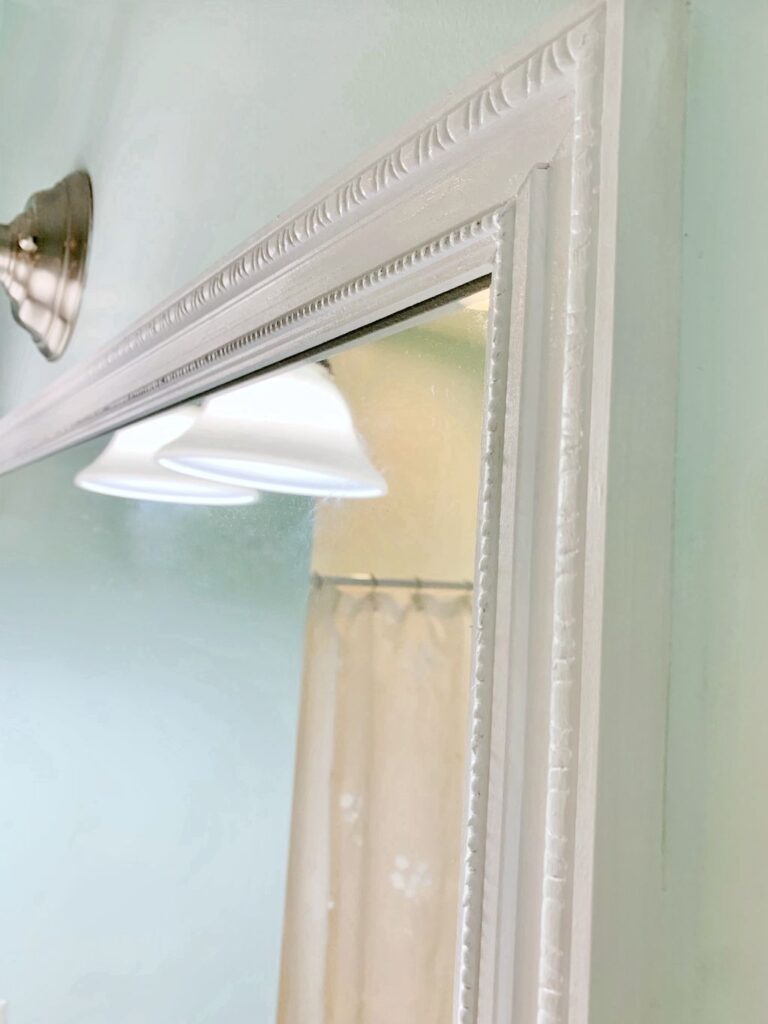
*This DIY Bathroom Mirror Frame: Achieve Style on a Budget post includes affiliate links, for more info on affiliate links visit here
Jump to:
- About this DIY bathroom mirror frame project
- Level of difficulty for this project
- Time requirement
- Cost breakdown for this DIY bathroom mirror frame
- Supplies and tools
- Assessing the current mirror and planning the frame
- Prep day
- Installation day
- Printable step-by-step instructions
- DIY Bathroom Mirror Frame
- Addressing frame installation challenges
- Frequently asked questions
- Completed project
- More impactful home improvement projects
About this DIY bathroom mirror frame project
I mentioned that "we" will share how to upgrade your mirror because I decided to enlist Ray, my husband for this project. I needed his math mind and construction skills to pull this one off. Also, this mirror upgrade was done for my Mom at her condo. She was tired of looking at the plain large mirror in her master bathroom and felt a new look was in order!
Level of difficulty for this project
This project requires the use of power tools and familiarity with their operation. It also involves precise measurements. If you're not confident with these aspects, consider seeking assistance from someone experienced. On a scale of 1-10, with 1 being the easiest and 10 the most challenging, this project falls at around 6 in terms of difficulty.

Time requirement
In regards to time investment, creating and installing this DIY mirror frame consumed roughly 3 hours of active work. Please note that this timeframe excludes the time spent shopping for supplies and waiting for paint to dry.
Cost breakdown for this DIY bathroom mirror frame
Note: We had all the tools and used paint that was left over from another job.
- Trim - $41.16
- Wood Glue - $3.68
- Painters putty - $9.48
- Caulk - $3.58
Total: $57.90 (plus tax)
Supplies and tools
This supply list is tailored for a frameless mirror measuring 46 inches in width and 42 inches in height. Please make necessary adjustments based on the dimensions of the mirror you are using for your project.
- Decorative Trim (we used this one and bought 2 - 8 foot boards)
- Wood glue (or liquid nails/construction adhesive)
- Cordless finish nailing gun or a Brad nailer (or hammer and finish nails)
- Nails - 6D finish nails (2" finish nails)
- Philips Screwdriver
- Paint (latex, chalk, or spray paint)
- Paintbrush
- Sandpaper
- Miter saw or hand saw
- Table saw
- Tape measure
- Painters putty
- Caulk
- Caulk gun
- Stud sensor (optional)
- Drop cloth or newspapers

Assessing the current mirror and planning the frame
The first step was to determine whether the builder used mirror adhesive to attach the mirror to the wall. While not a super popular practice anymore, some builders still use glue. We were encouraged when we saw the mirror clips and simply unscrewed one of the little clips in order to move the mirror just enough to determine that the mirror was not glued to the wall.
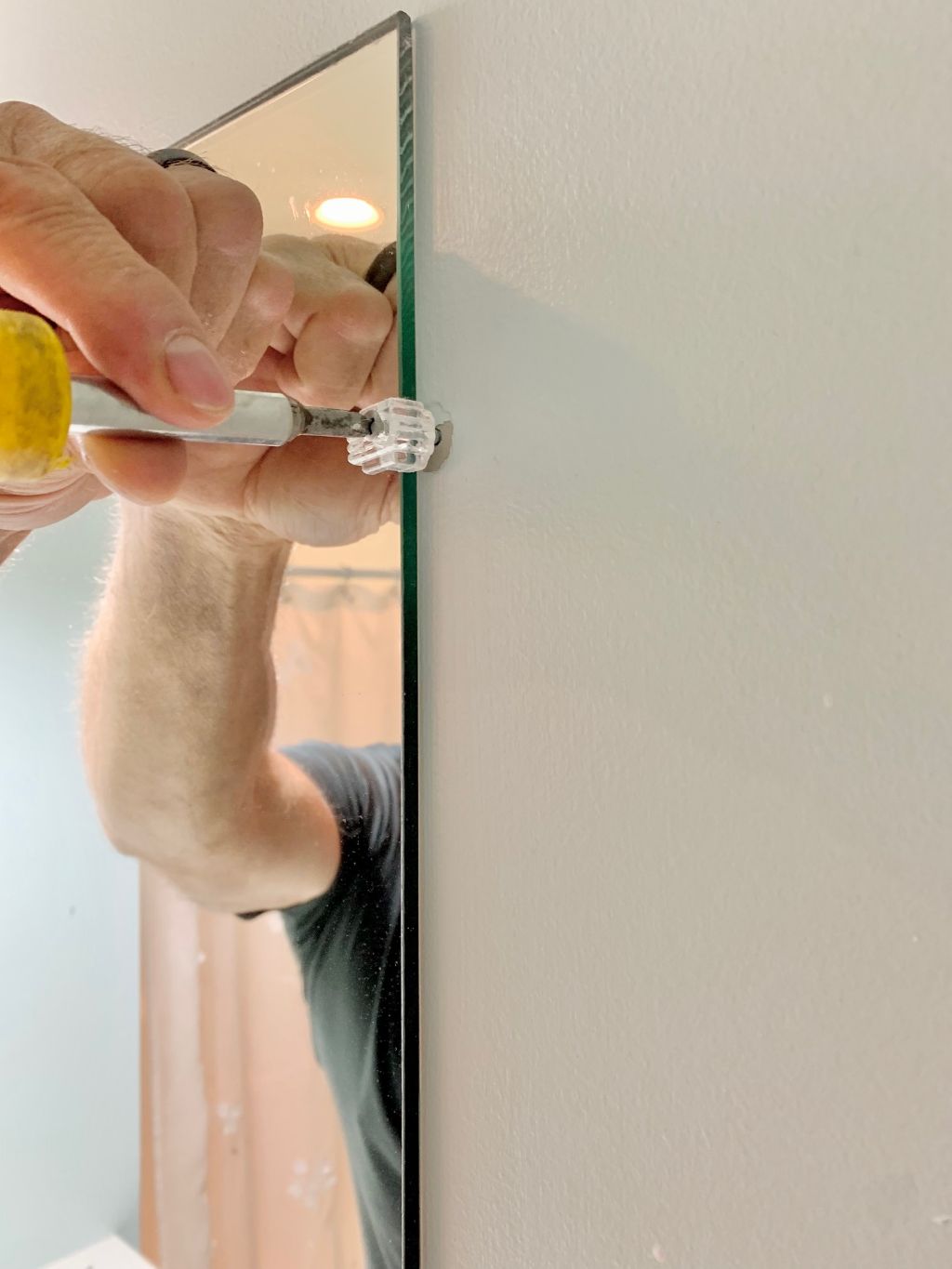
Since we wanted to raise the mirror to accommodate a new frame, we also needed to check how much space existed between the top of the mirror and the light fixture. We were able to determine there were 4.5 inches, leaving plenty of space for raising the mirror and adding a frame.

The mirror attached with just mirror clips and with space above to allow for a frame made this project a lot easier! We then moved on to taking measurements.
Note: If you are working with a mirror that is glued to the wall you may want to consider covering the mirror with a frame (i.e. hang a frame on top of the mirror) or gluing trim directly on the mirror for a similar look.
Taking measurements
The mirror measurements (without the frame) were as follows: 46 inches wide by 42 inches tall. As mentioned above, the light fixture was 4.5 inches above the top of the mirror. The vanity extended longer than the mirror at 49 inches long. This gave us just over 1.5 inches on each side to line the new frame up with the vanity countertop.

With these measurements, we decided to make the frame 2.5 inches wide with roughly ¾ of an inch covering the mirror. This size worked for both sides of the mirror and would line up with the length of the vanity countertop. We also knew it would fit under the light fixture even with raising the mirror. We wrote these measurements down and headed to Home Depot to pick out some decorative trim and supplies.

Shopping for stock
At Home Depot we shopped in the trim and chair rail aisle. I wanted something decorative that would compliment my mother's home. We focused on the width of the trim as well as the thickness. The thickness was important since we planned to cut a groove (or shiplap joint) into the trim to work double duty by both covering and holding the mirror. We were also looking to stay with the 2.5-inch measurement. We decided on this trim which is listed as a chair rail. I liked the style, the thickness, and the width was right - it checked all the boxes! This trim came in 8-foot lengths at $20.58ea so we bought 2. While at Home Depot we picked up wood glue, painters putty and caulk.

Prep day
We decided to prep ahead of time by cutting all the trim and painting the pieces at our house. The first step on prep day was cutting these long 8-foot pieces to make working with them more manageable. Each piece had an inch to spare for our project so we measured and with a miter saw cut them into 2 - 50 inch pieces - leaving 2 at 46 inches (creating 4 boards).

Cutting the mirror grooves ( shiplap joints )
The mirror was ¼ inch thick and we planned for the overhang (the part covering the mirror) to be ¾ inches. We first marked the boards a little over ¼ inch thick to allow some wiggle room for fitting the mirror. Using a table saw with the trim piece on its side we cut the first pass, the width of the overhang (¾ inches).
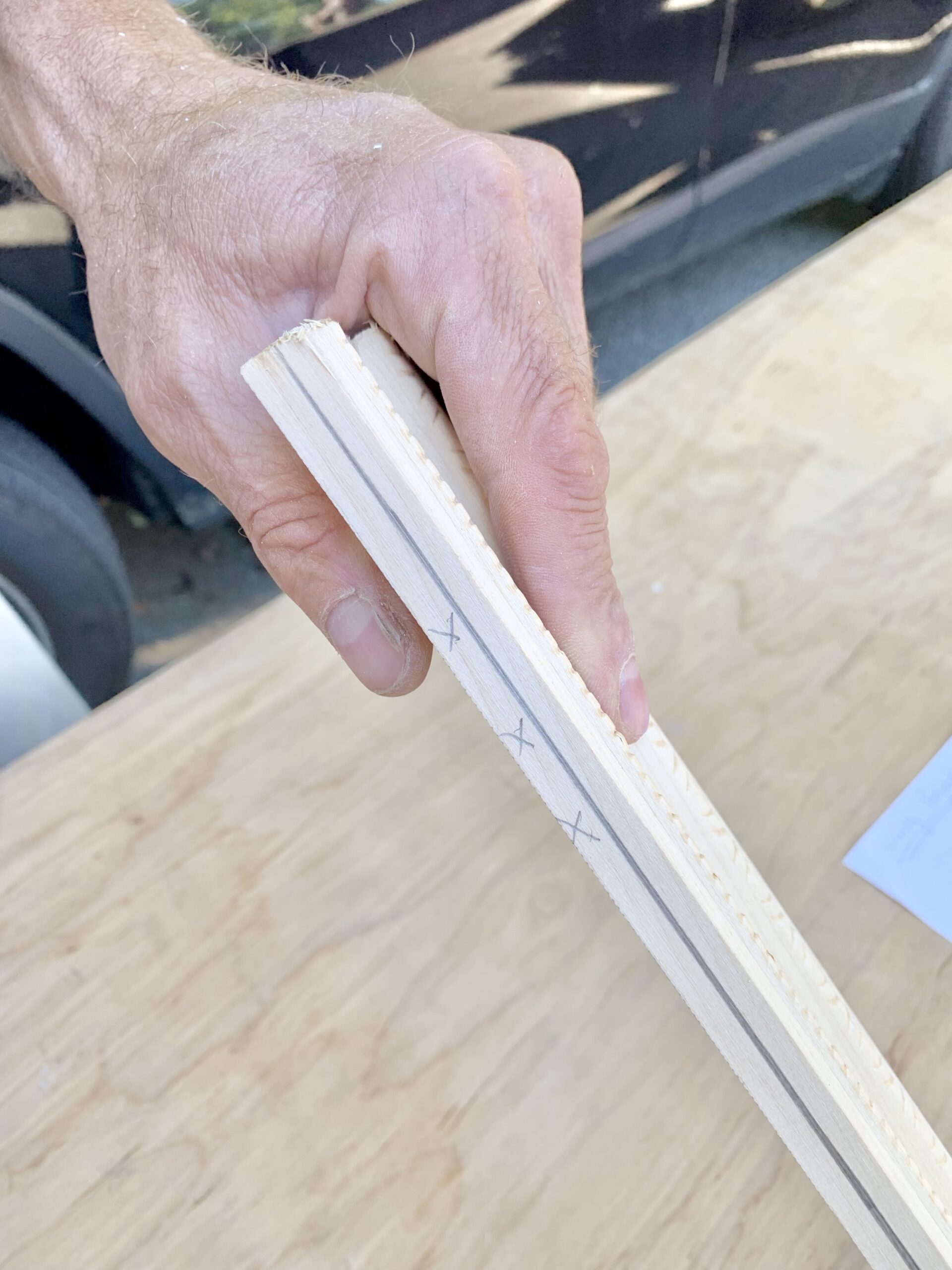
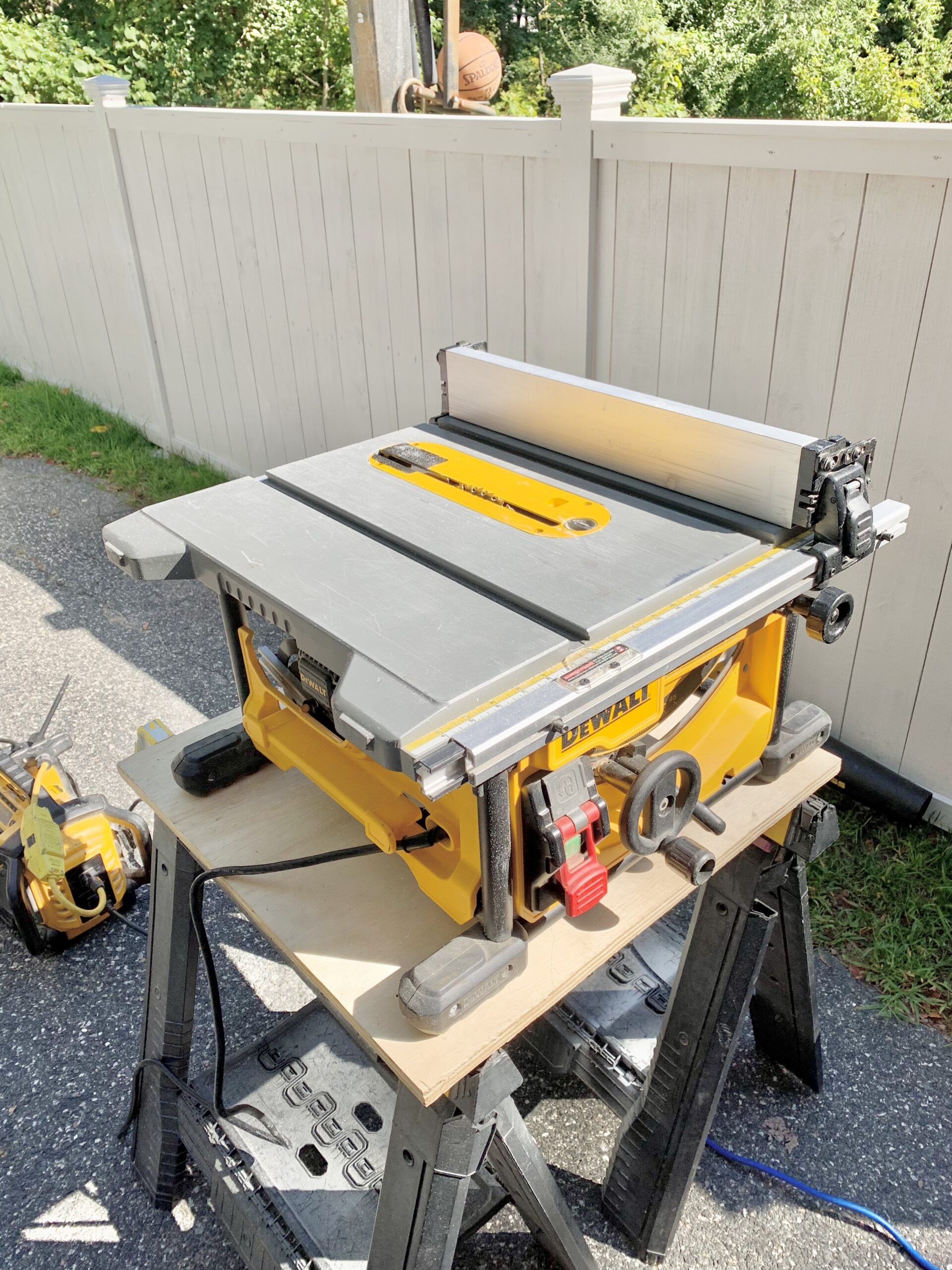
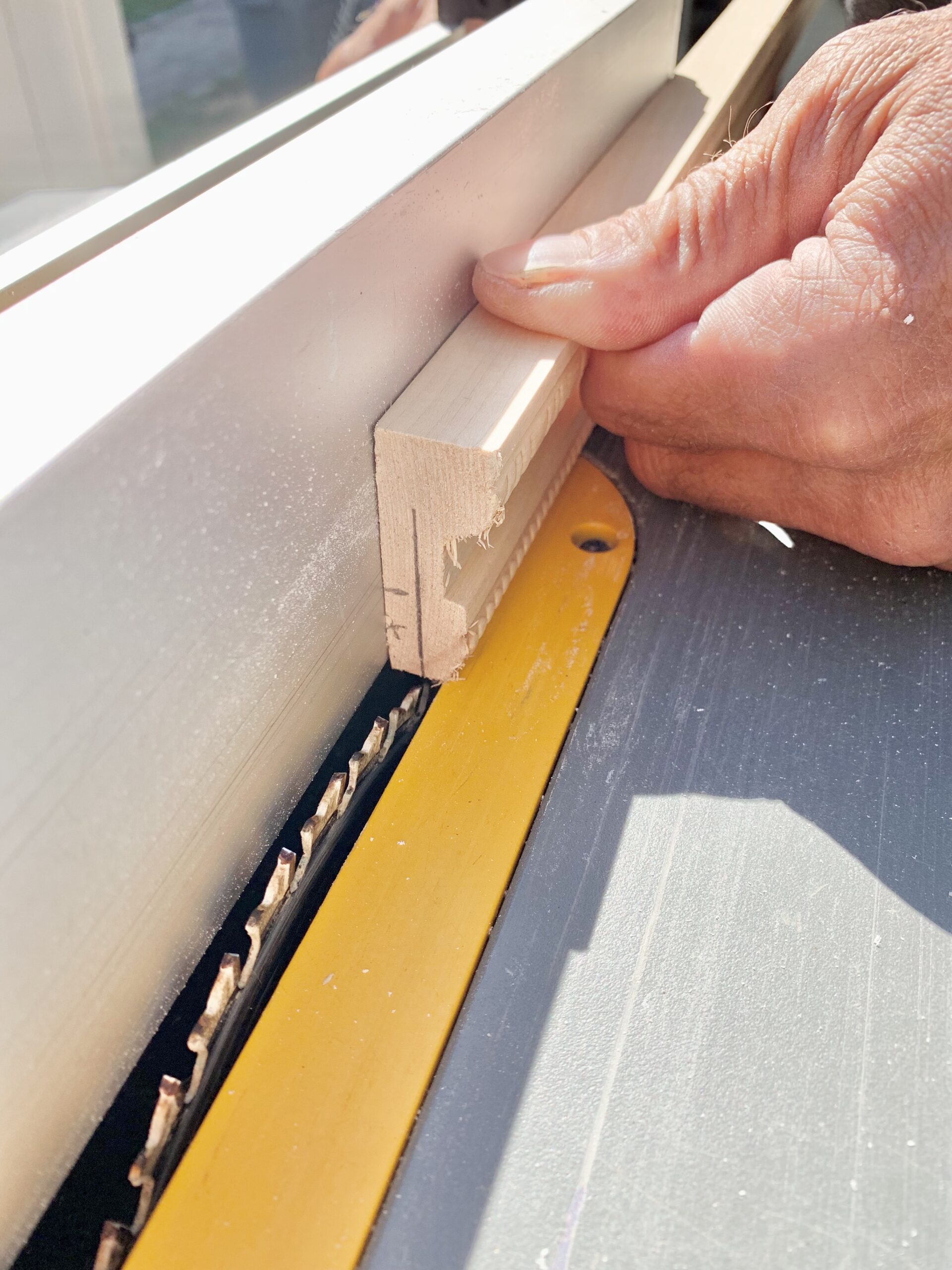
Then with the trim laying flat on the table saw we cut the depth of the thickness of the mirror. Using a sample board that was the same thickness as the mirror we could see that it was going to be a perfect fit.
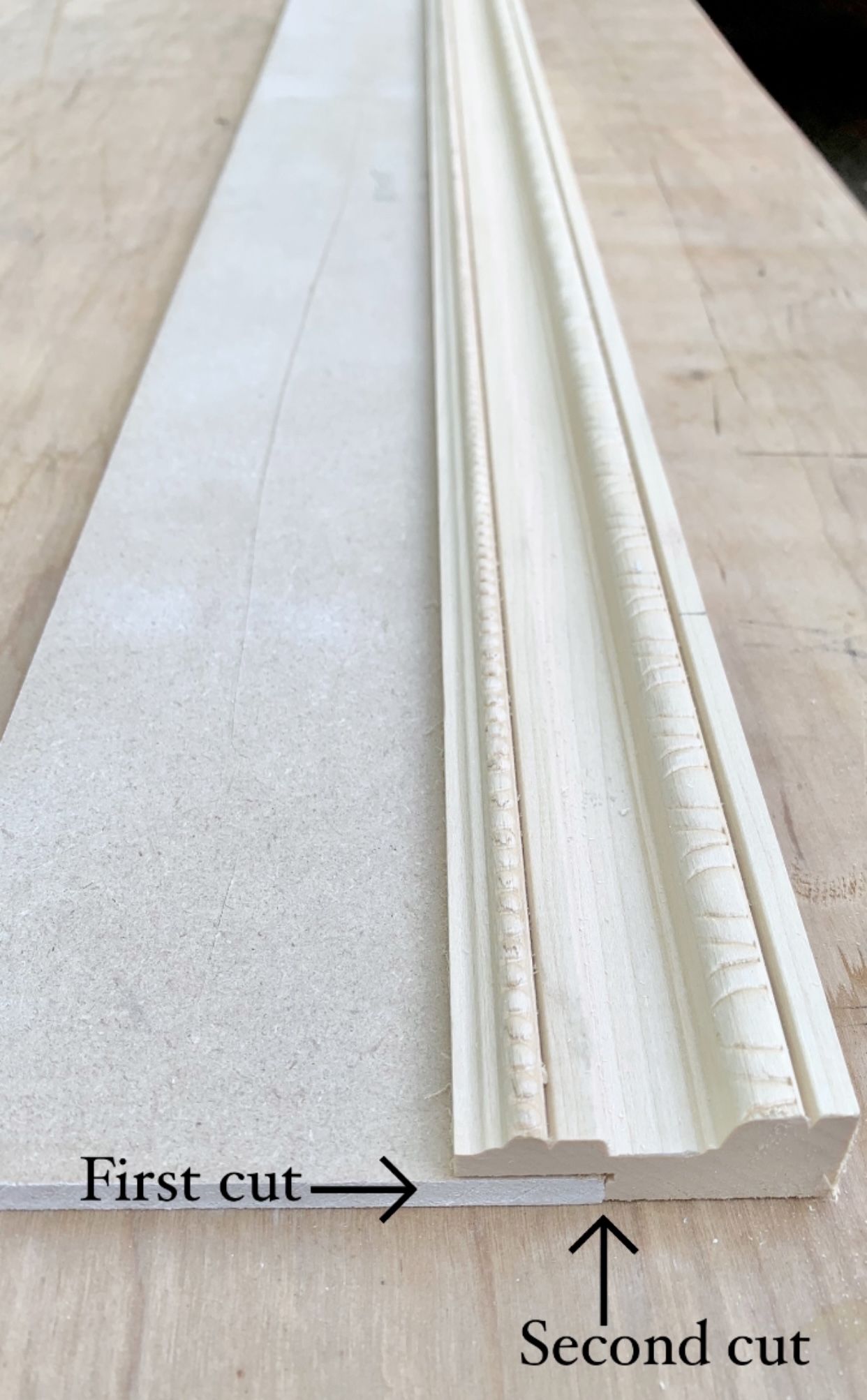
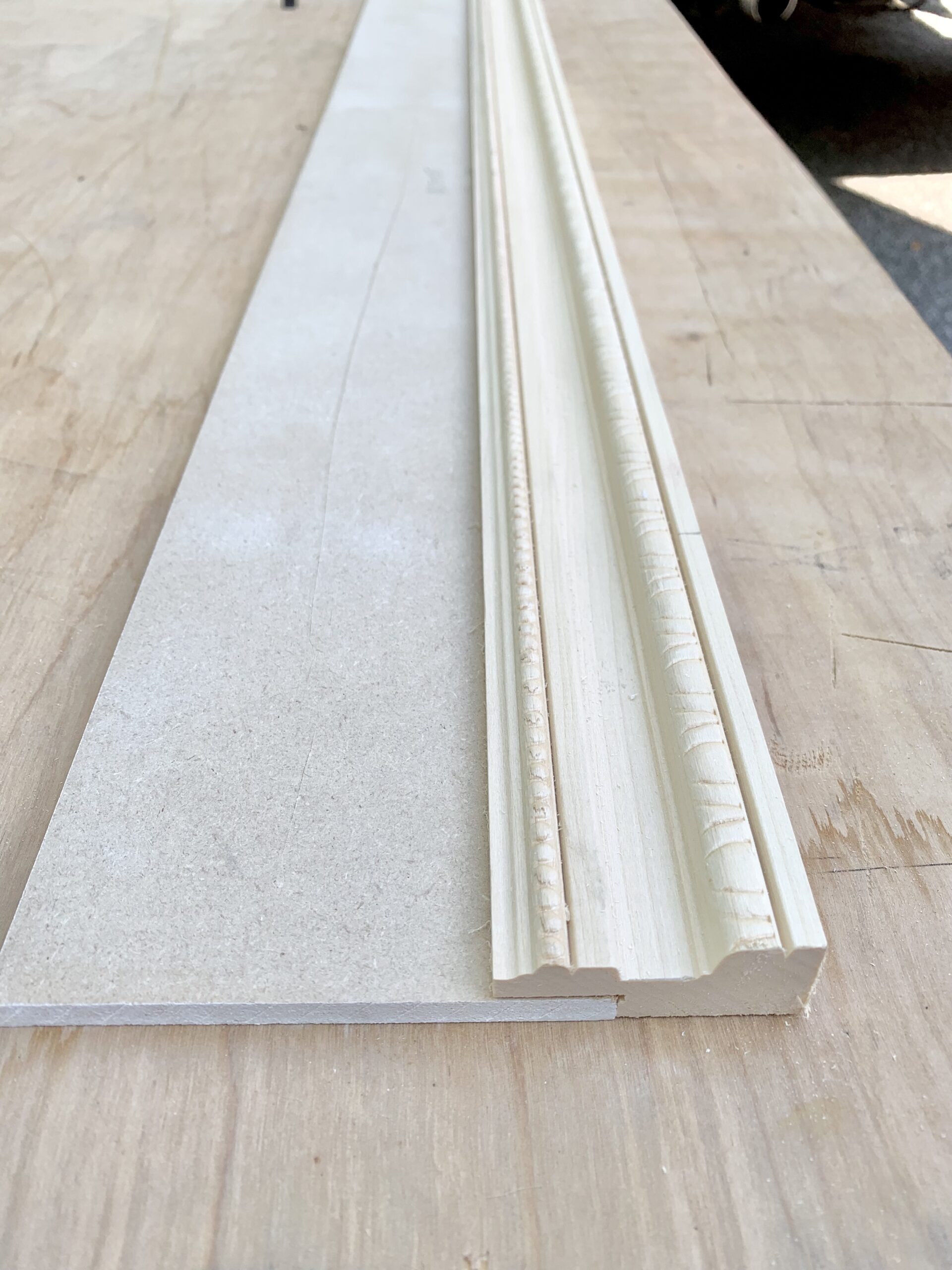
45 Degree Angle Cuts (Corner Cuts)
After the grooves were cut we set out to make the corners of the frame. To do this we used a miter saw and cut each corner at a 45-degree angle.

Once the corners were cut we placed them together to make sure we were on track. We then measured again to ensure a perfect fit for installation day.
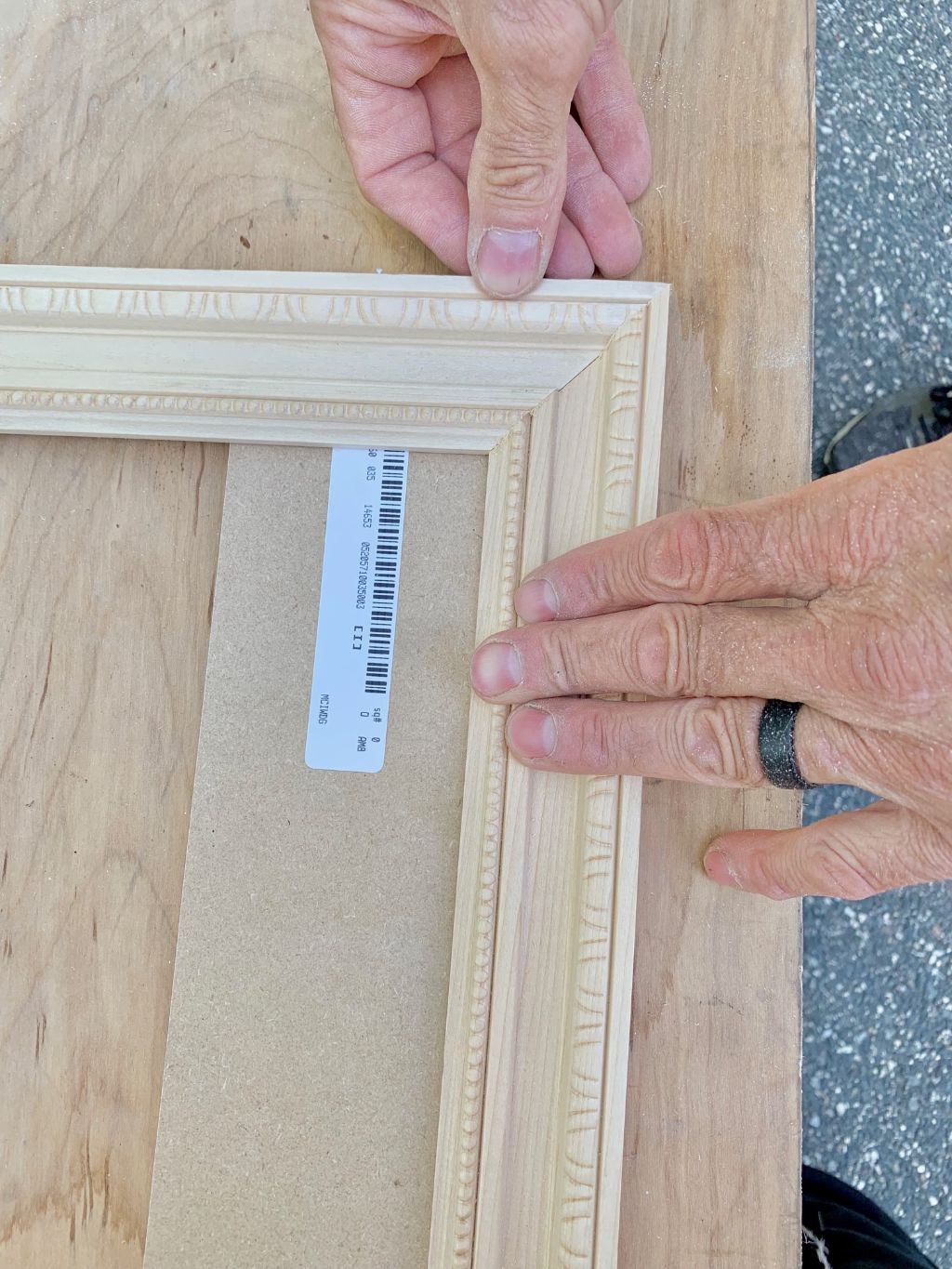
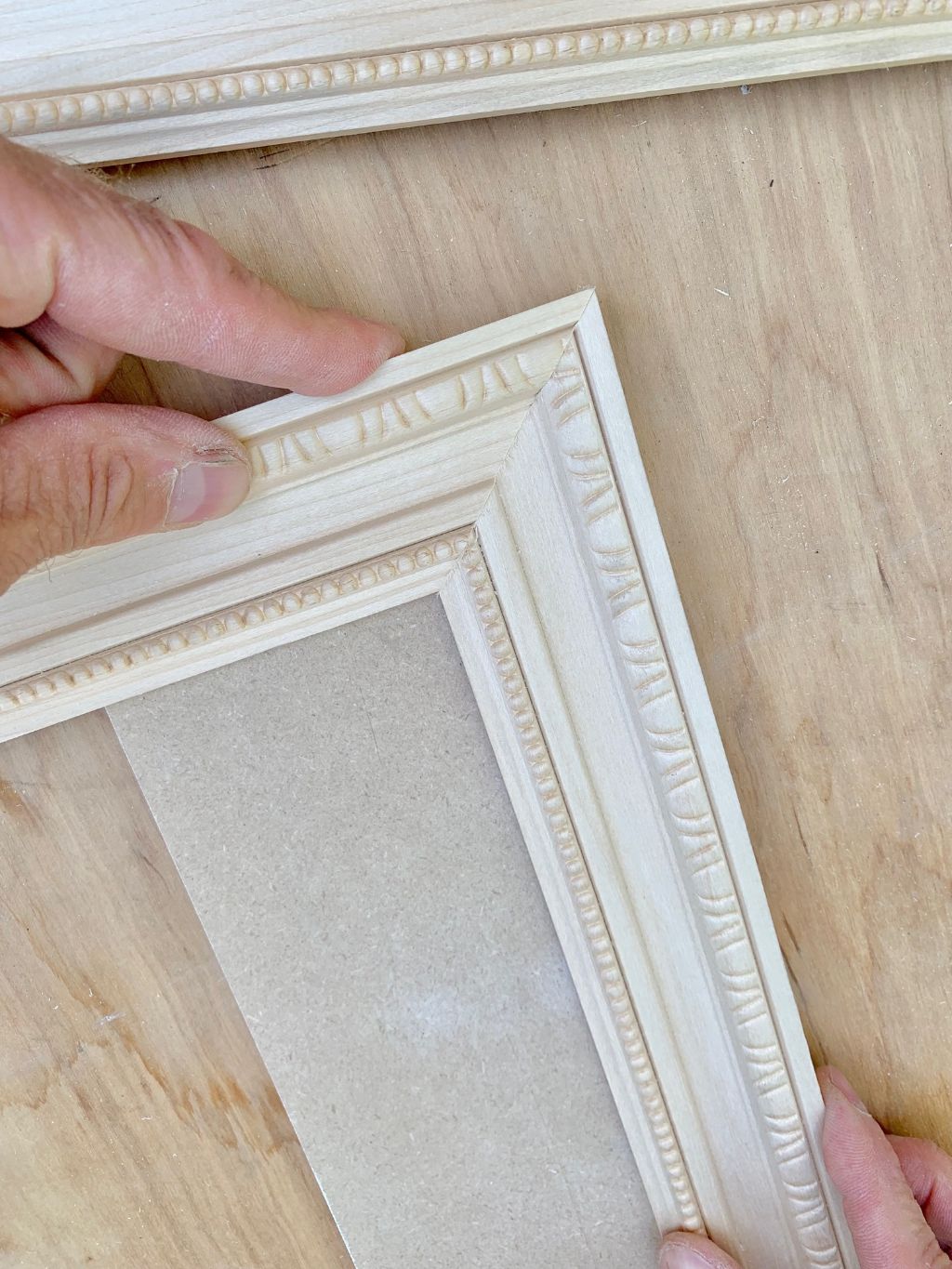
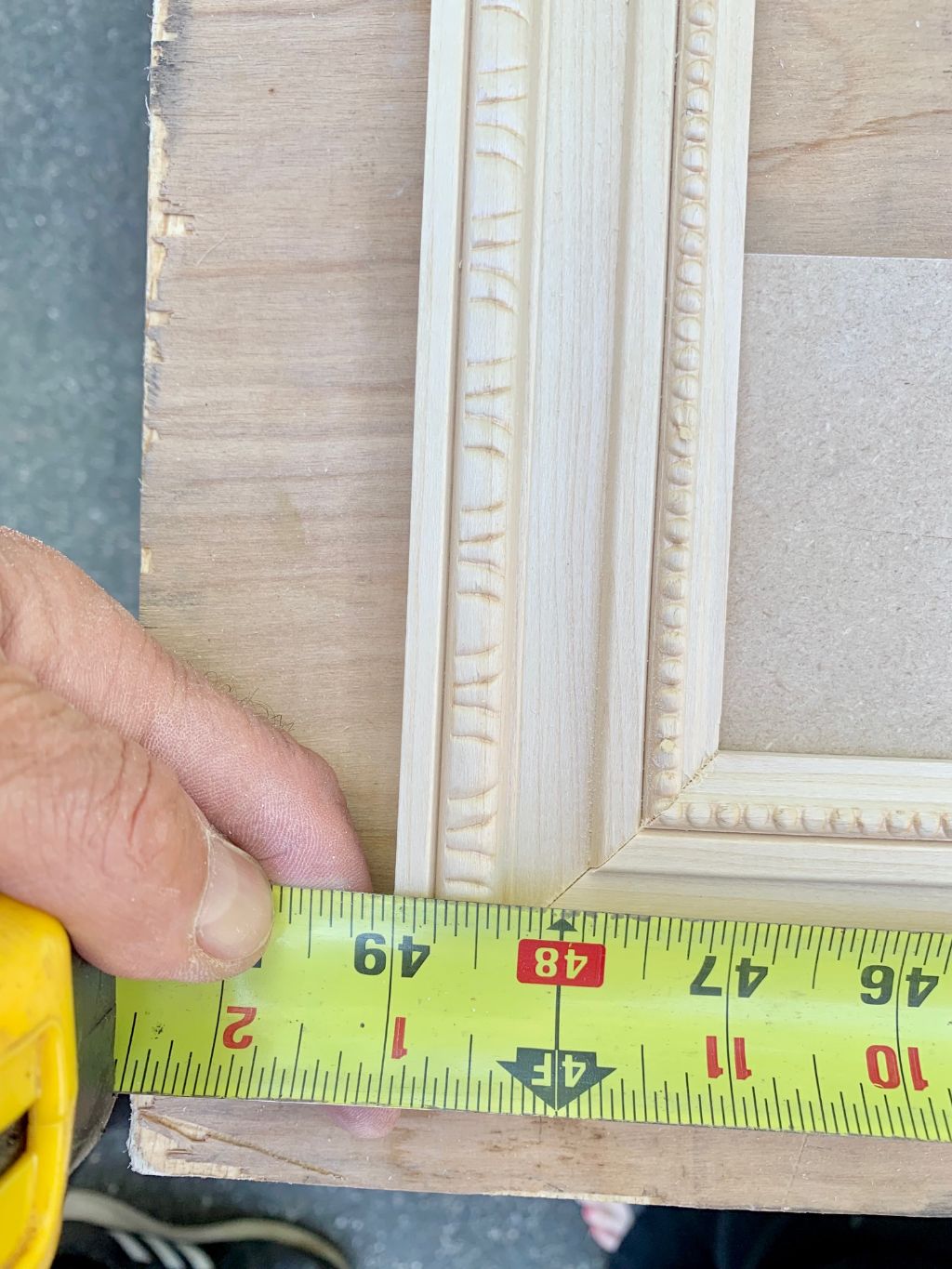
Painting the trim
Some of the cut edges were a little rough so the first thing we did before painting was to sand them with sandpaper. Then I moved on to painting them. My mother just had her whole condo painted and had some woodwork paint left over so I used that. I made sure to paint the top part of the grove so that when the mirror reflected on it - it would look finished. I then painted the top and the sides. After the first coat dried, I applied a second coat.
Note: I did not paint the back of the frame since that part would be sitting against the wall.
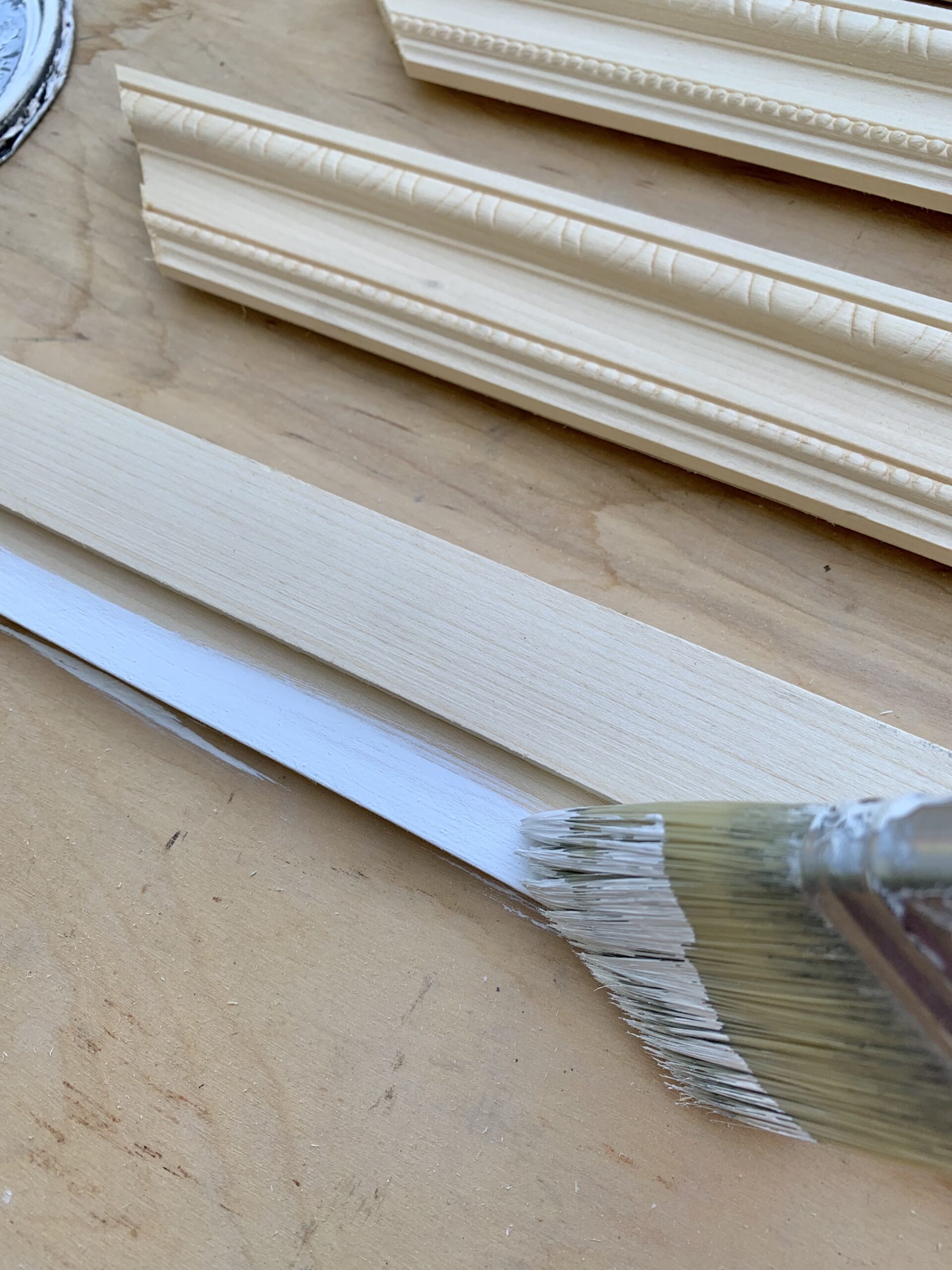
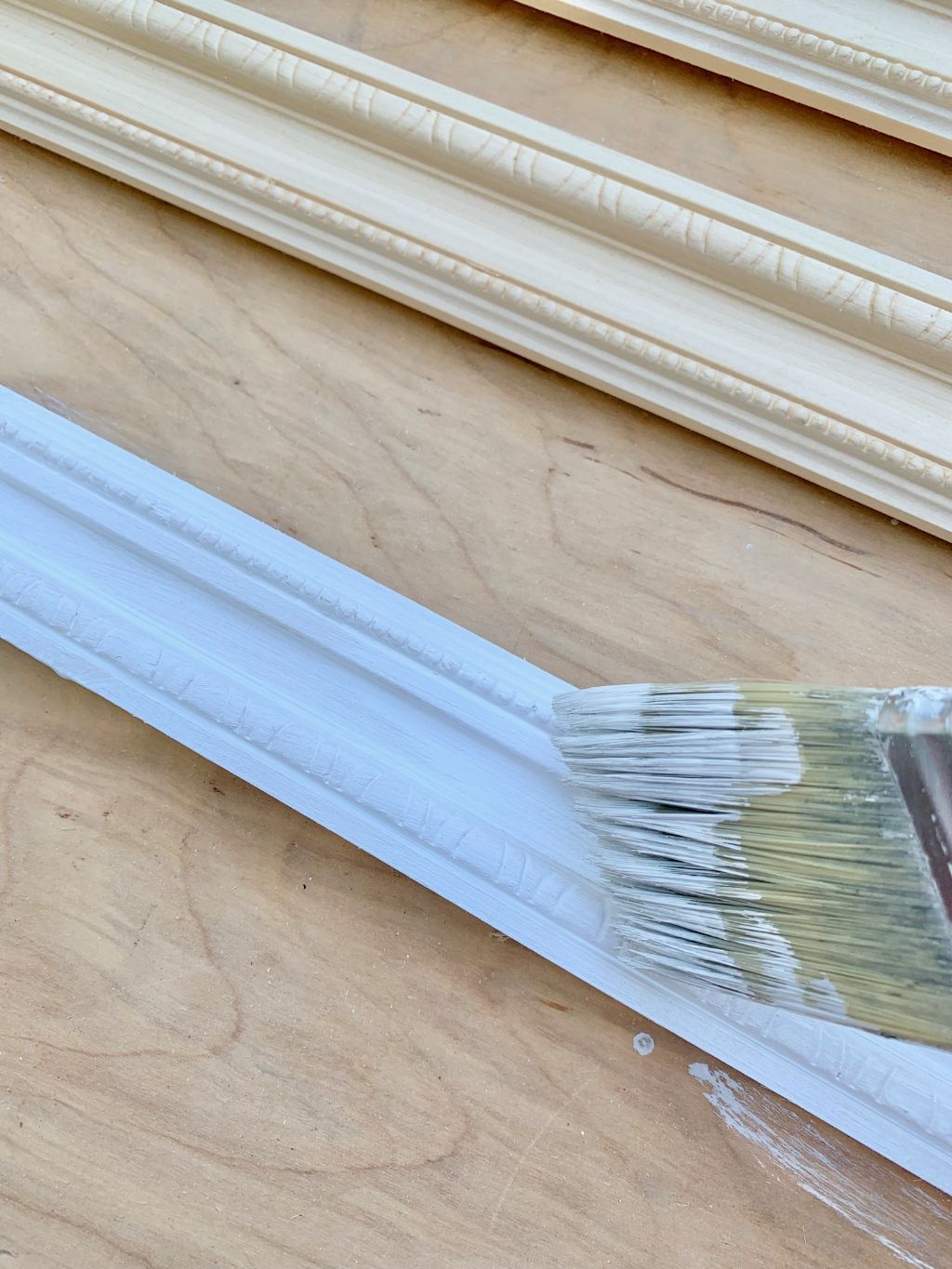
Installation day
With the trim all cut and painted, installation day was a cinch! We headed to my Moms with the prepped pieces of wood, wood glue, screwdriver, nailing gun, Painter's putty, Caulk and caulking gun, extra paint, and a paintbrush.
Removing the mirror
The first step was removing the mirror. To do so we simply unscrewed the mirror clips and lifted the mirror off the vanity top.

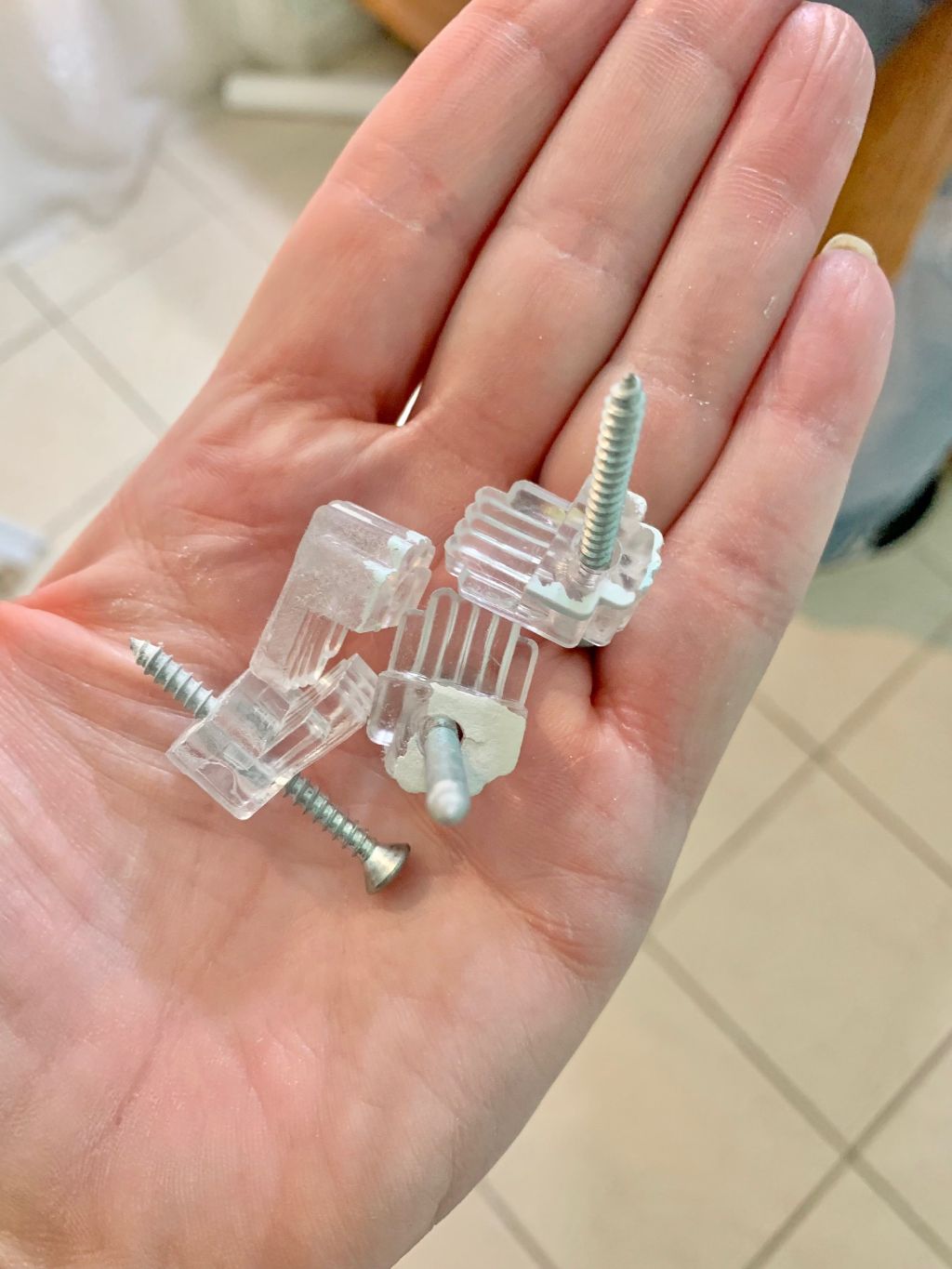
Cleaning up the vanity countertop
There was some leftover clear silicone on the countertop of the vanity so we simply took a screwdriver and carefully scraped it off. The space was then ready for the new frame.
Note: By extending the frame beyond the footprint of the original builder-grade mirror we did not have to worry about filling the mirror clip holes or painting. We knew the frame would cover the full space. As you can see in the photo below the original wall color sat behind the mirror.

Gluing the prepainted and precut boards
Starting with the bottom piece of the wood frame we first added wood glue and then placed it on the wall right on the vanity counter.
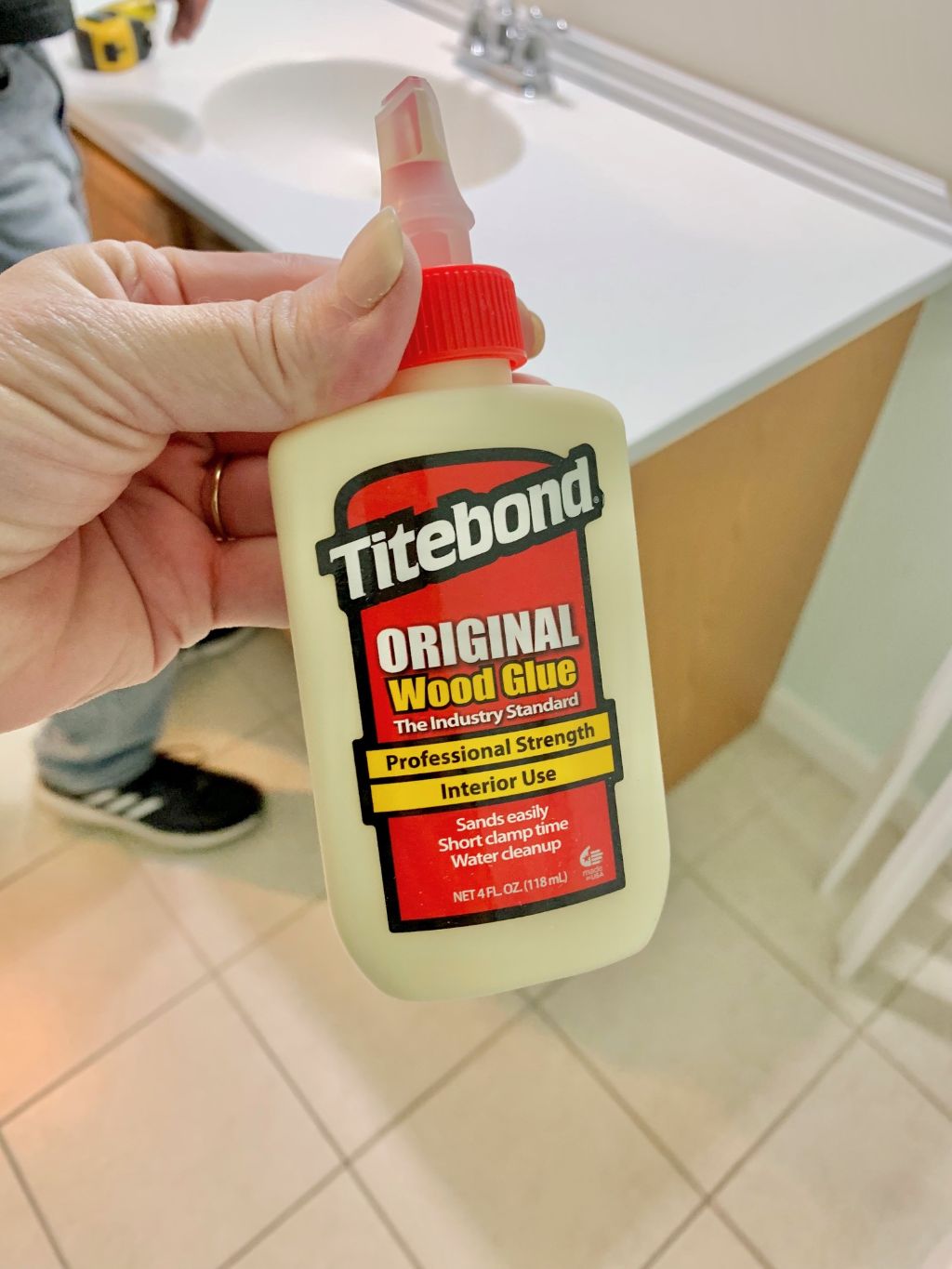
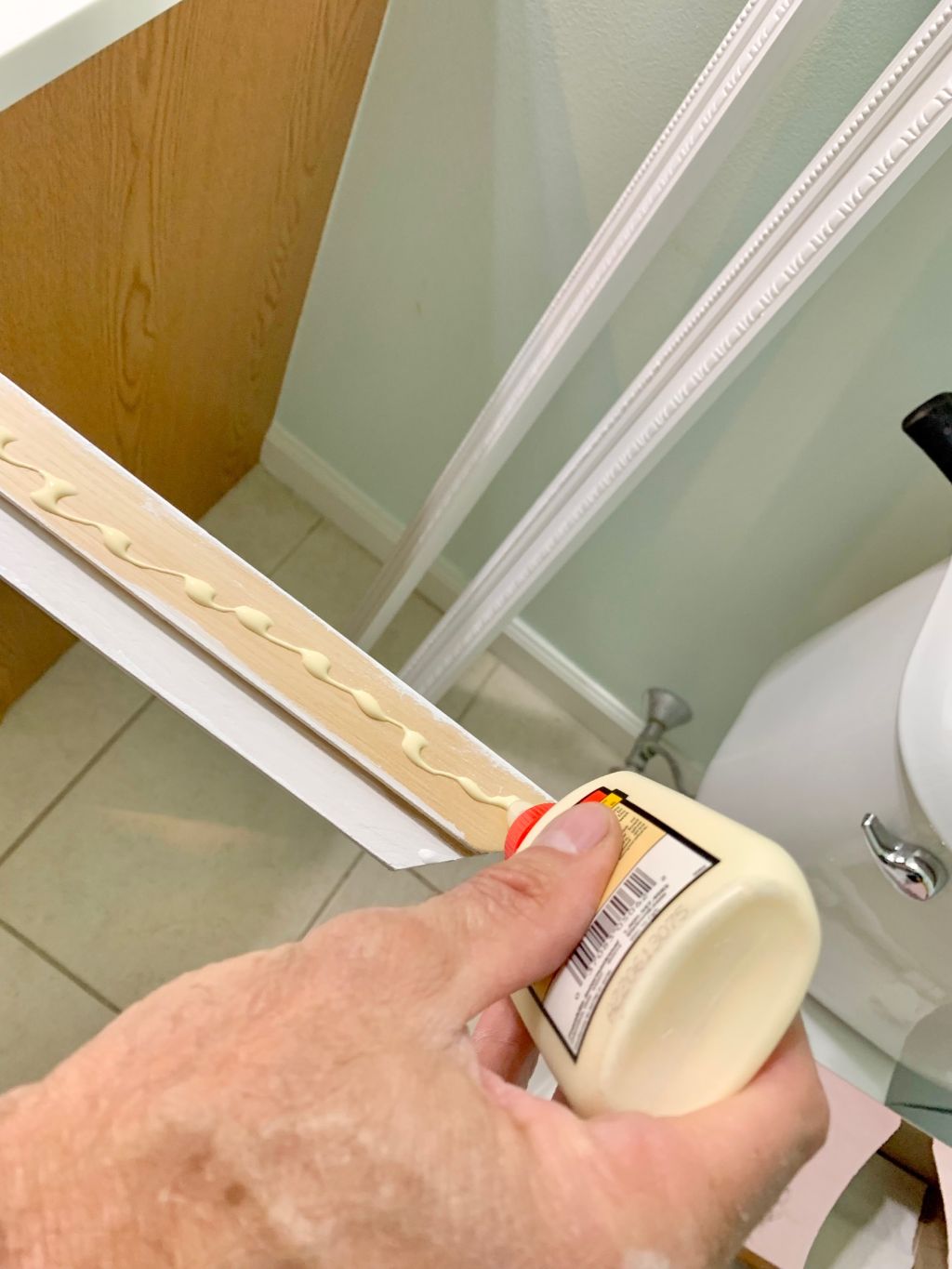
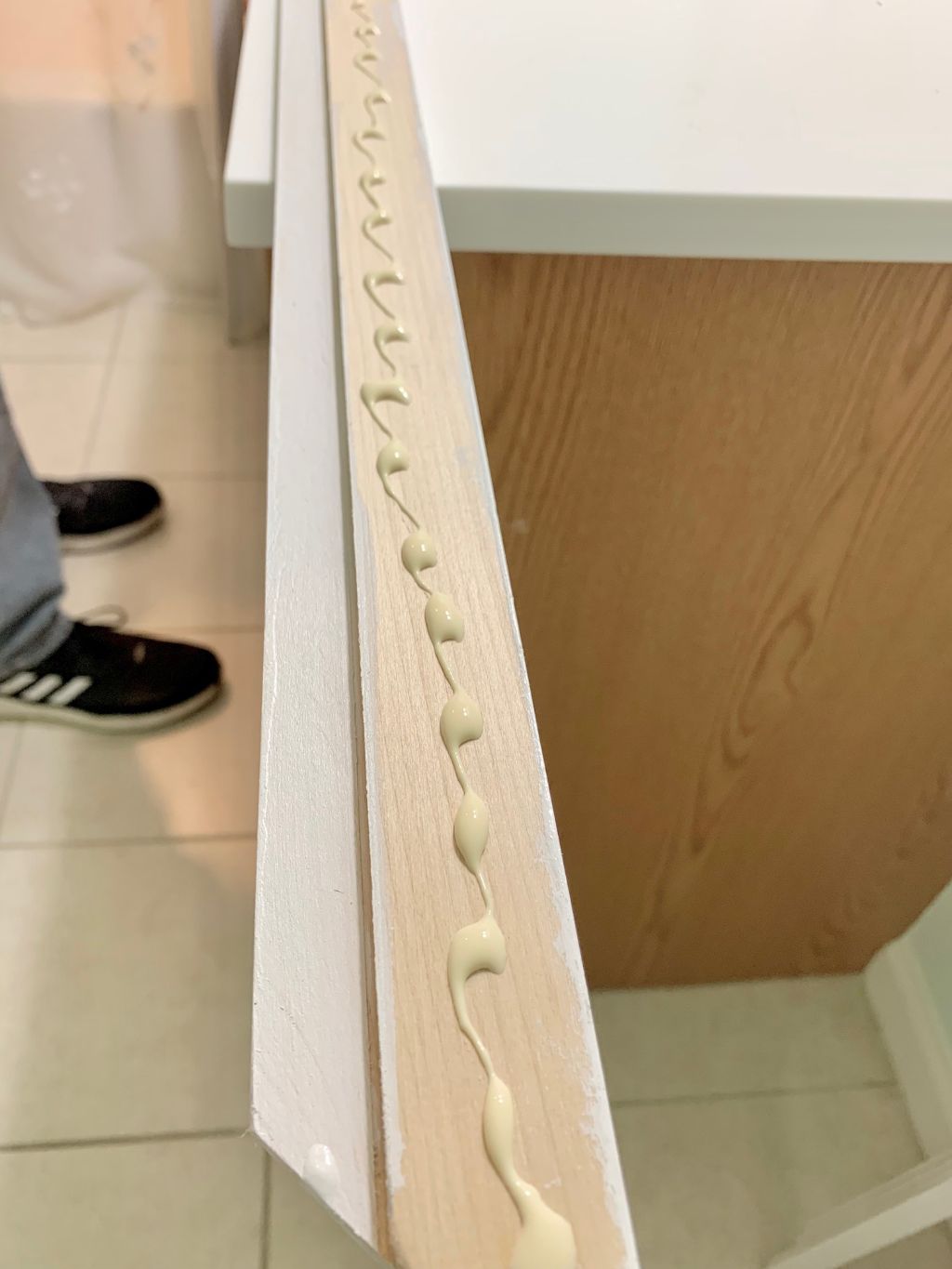
Nailing the trim
Once the board was in place we went in with the nail gun and nailed on the outside thick part of the trim (see photo below for nail placement). We chose this part of the trim to stay clear of the edge of the mirror. Then we did the same with the left side, making sure to line up the corners.
Note: You can do this project with a hammer and finish nails but you will run the risk of cracking the mirror if not careful. For this reason, a nailing gun is preferred for this project.

Sliding the mirror in place
Once the bottom and left pieces were glued and nailed in place, we slid the mirror along the shiplap-like grooves that we had precut with the table saw.
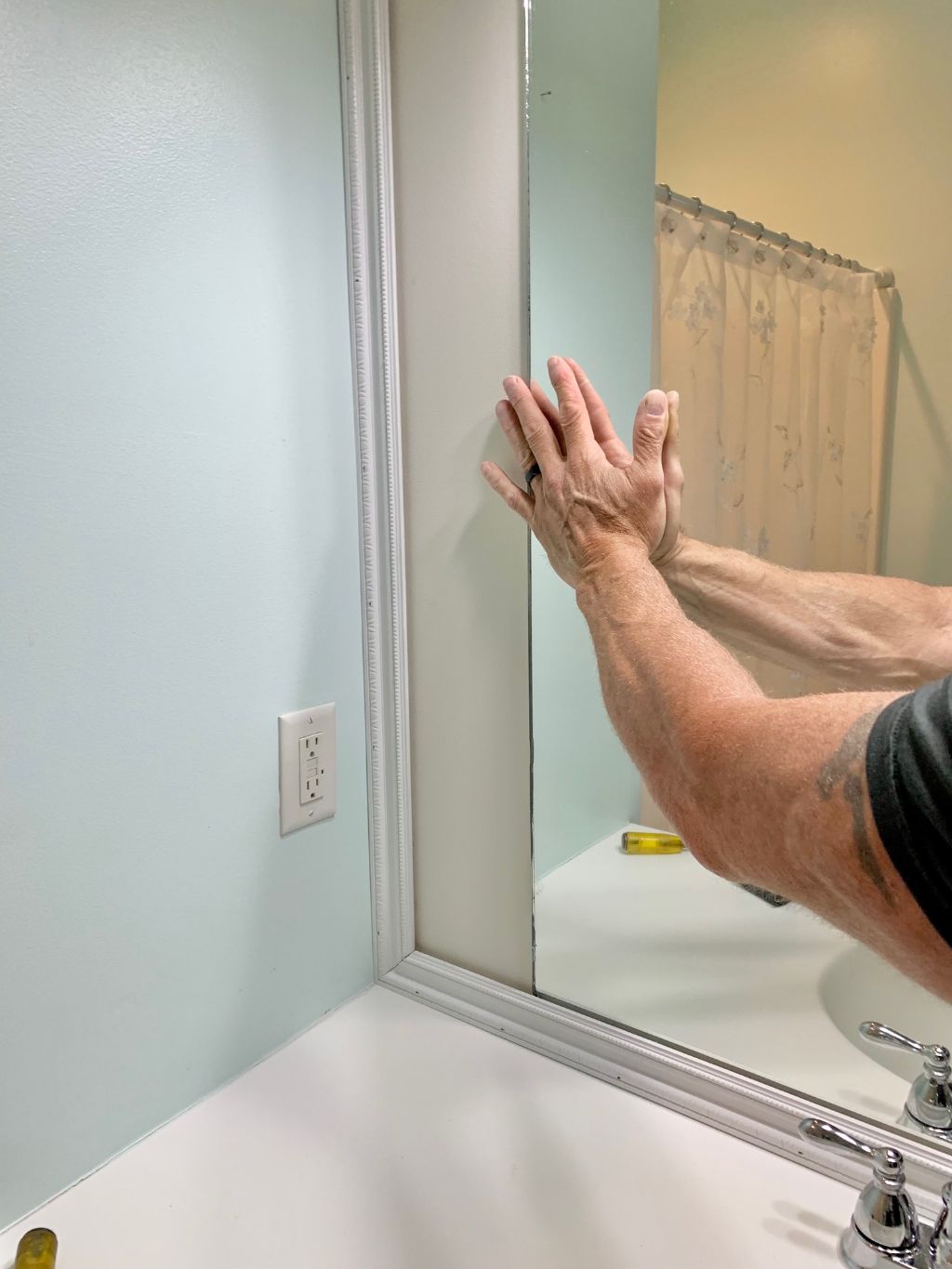
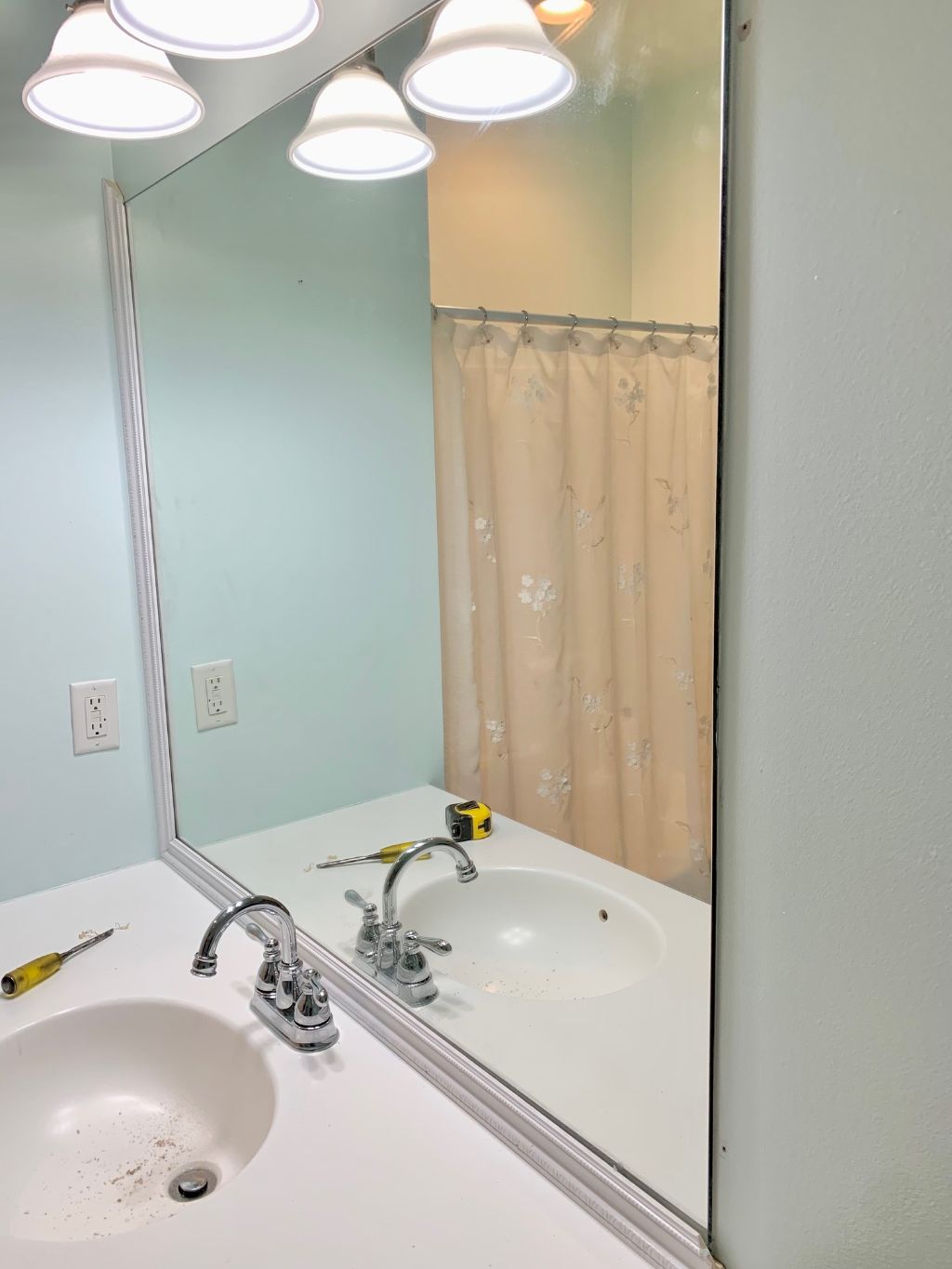
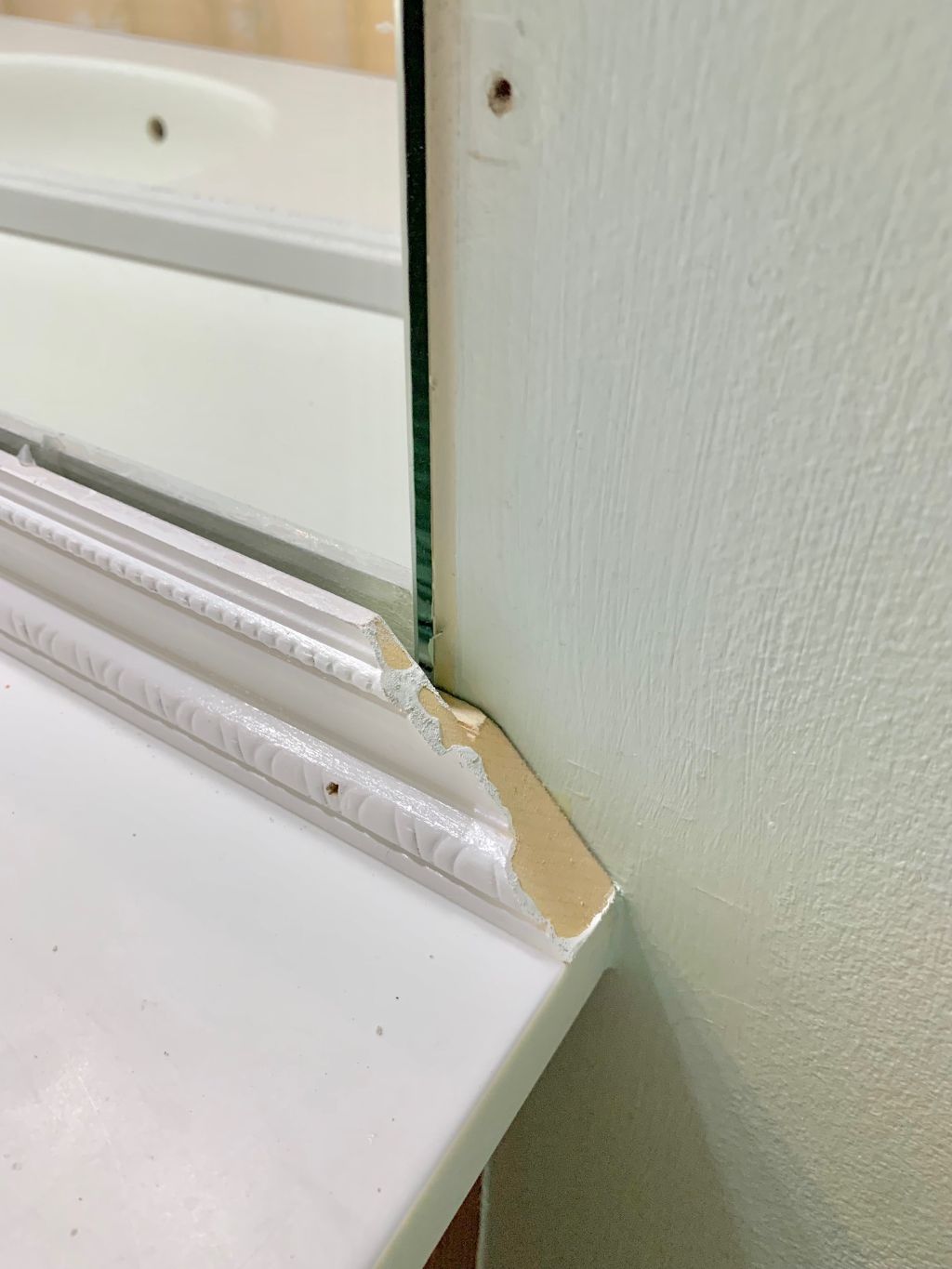
Installing the remaining boards
Next, we added the right side trim and the top trim using the same process.
Note: For a secure hold, it is wise to find a stud when nailing the top piece. You can do this by using a stud finder.

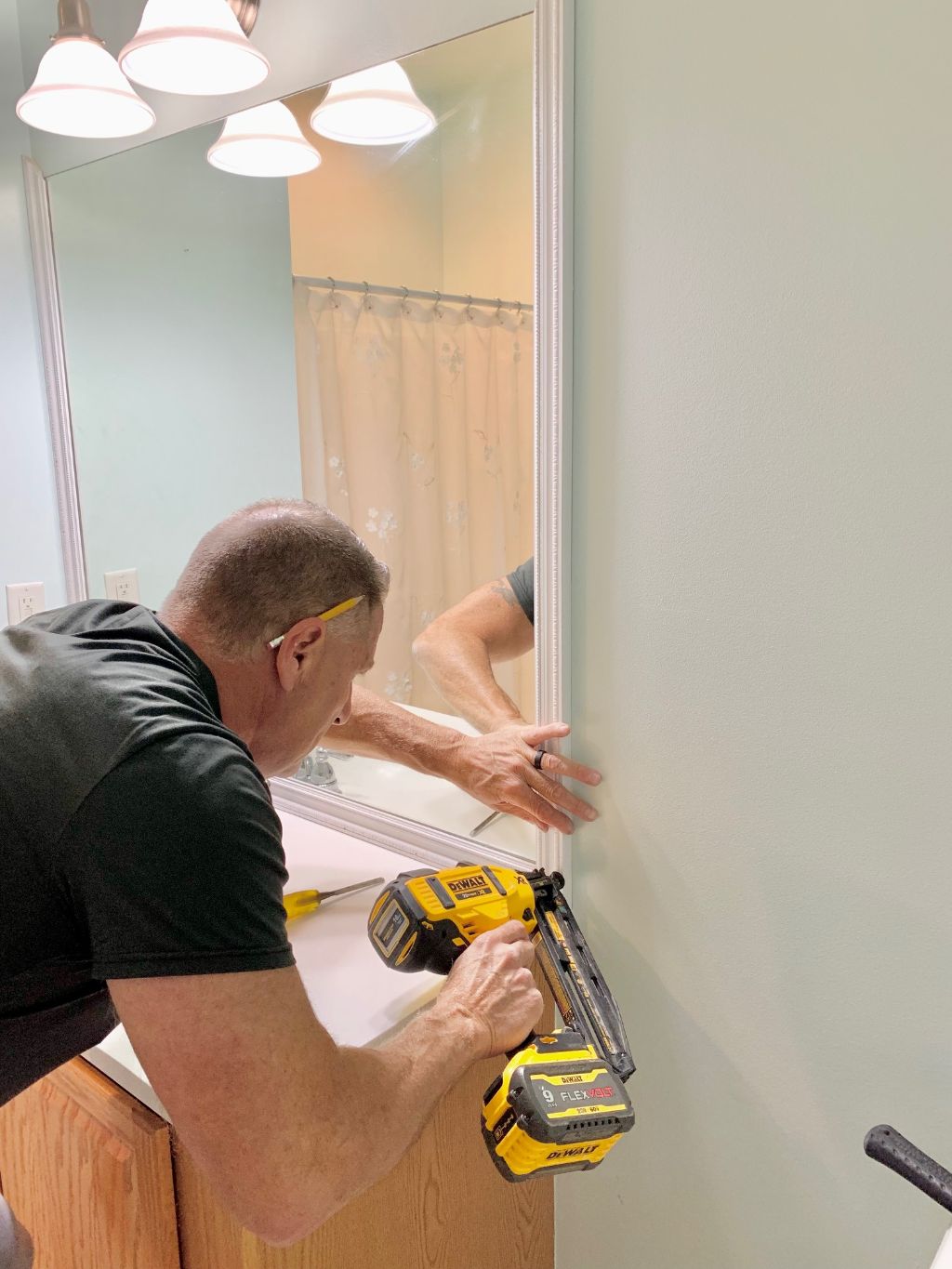
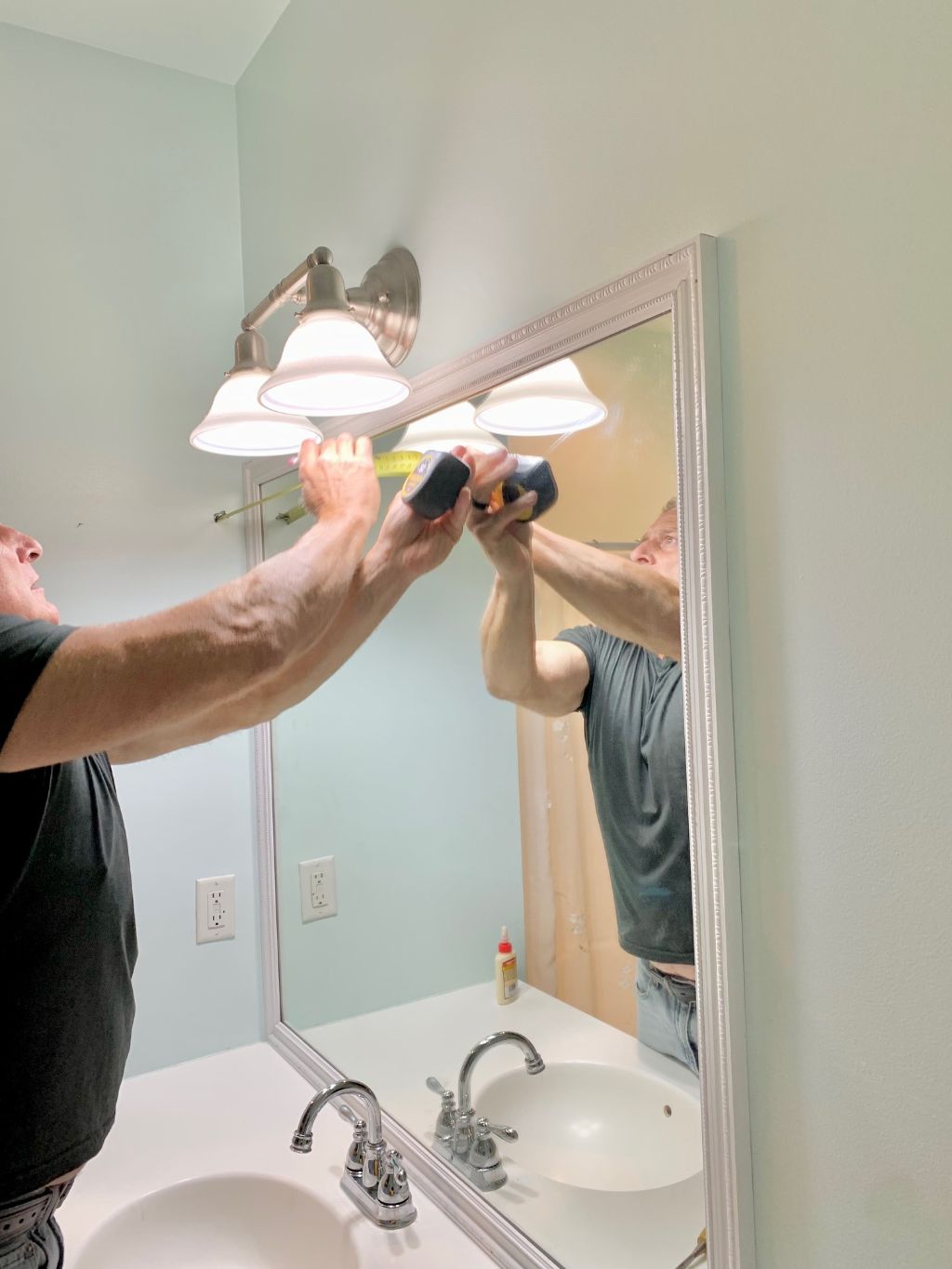
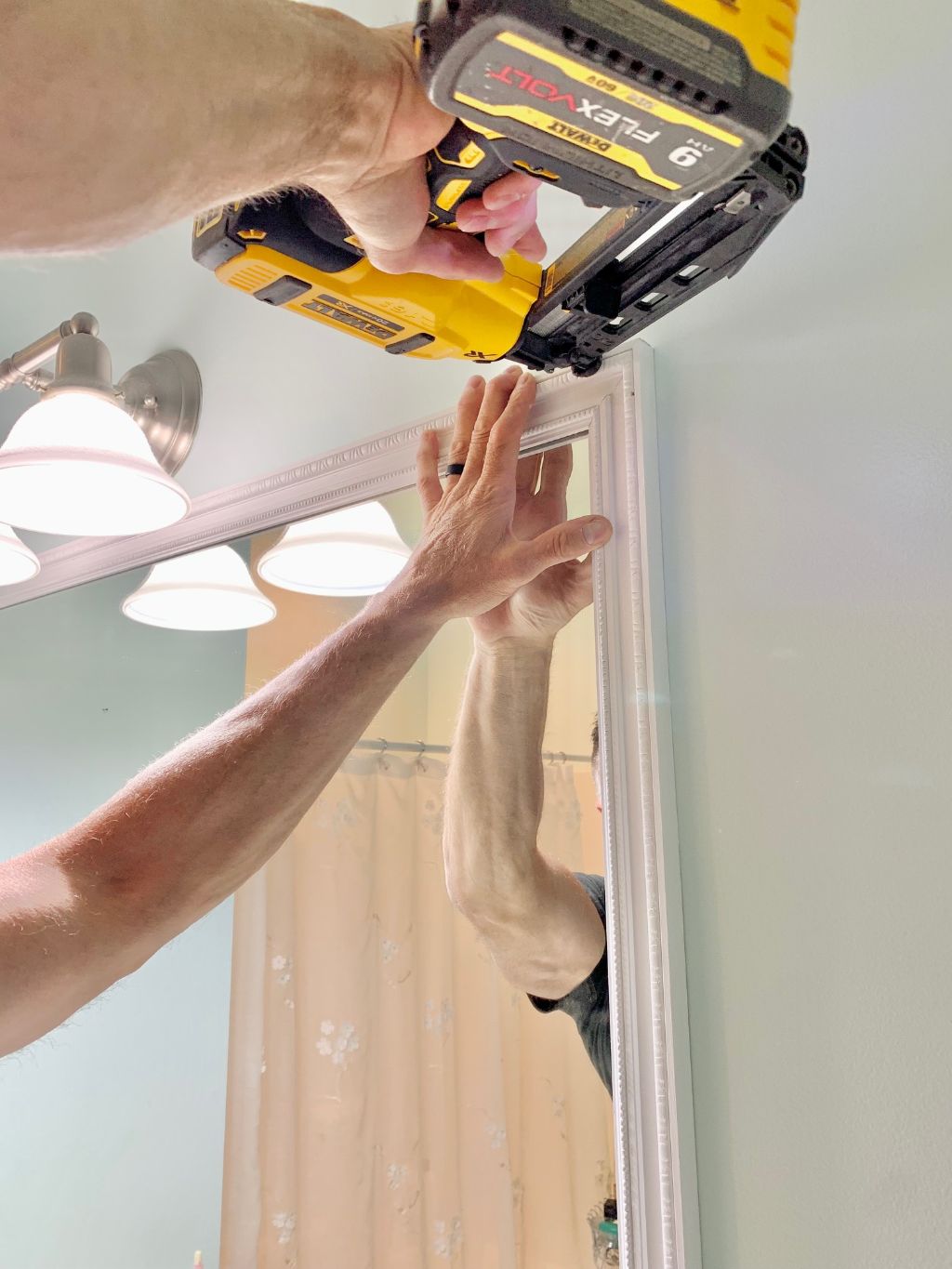
Filling the nail holes
Once all boards were in place and the corners connected we went in with painter's putty and filled the nail holes. We simply made the putty into a ball, filled each hole, and wiped the excess off with our thumbs. This way we did not need to sand before touching up with paint.

Applying caulk
To give a nice finished look and to blend the seams in the corners we then caulked around the edges and on the seams. We applied the caulk heavily and then used a wet towel to wipe off the excess.
Note: We did not caulk the inside edge (on the mirror), just the outer edge and seams.
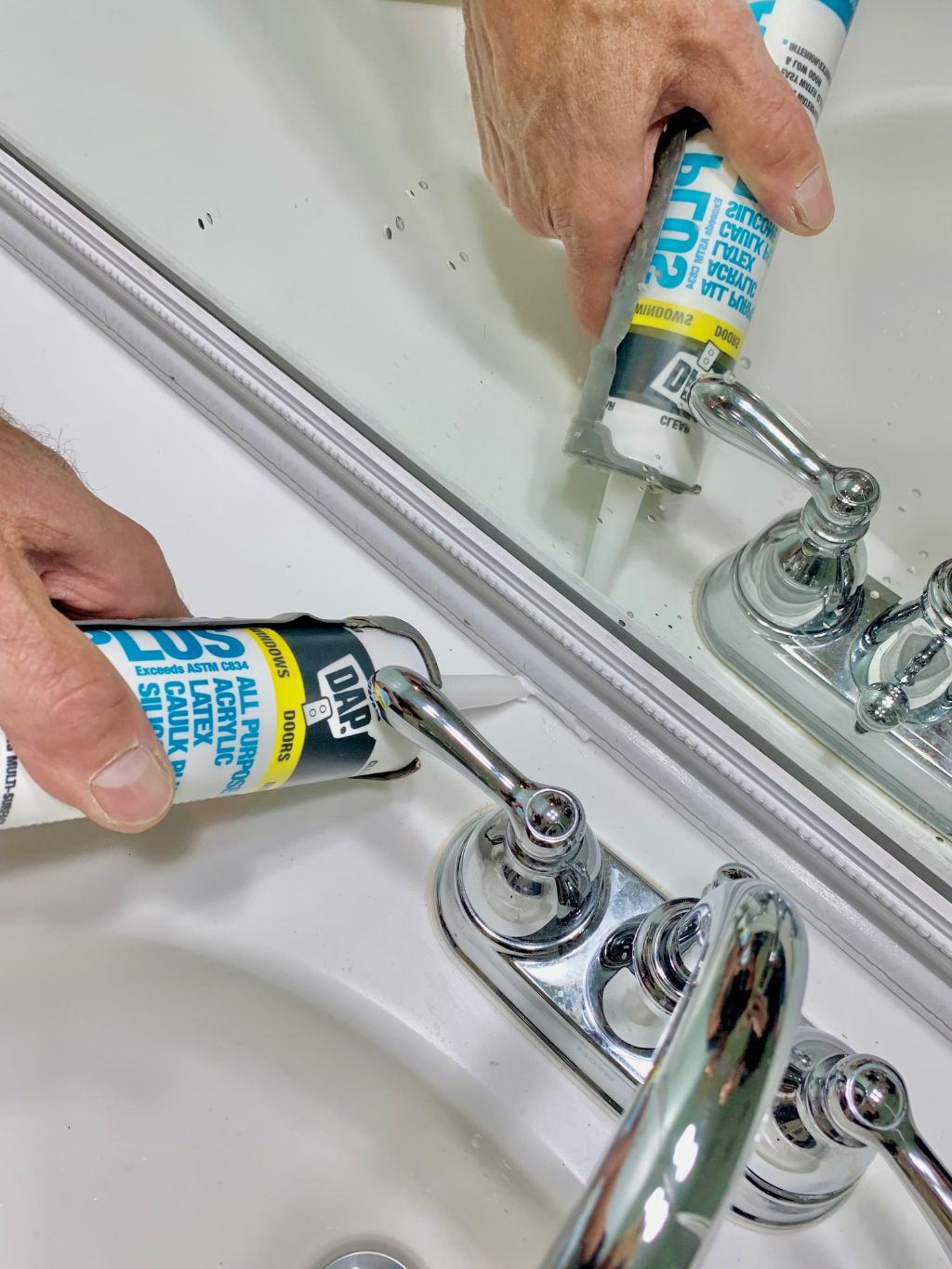
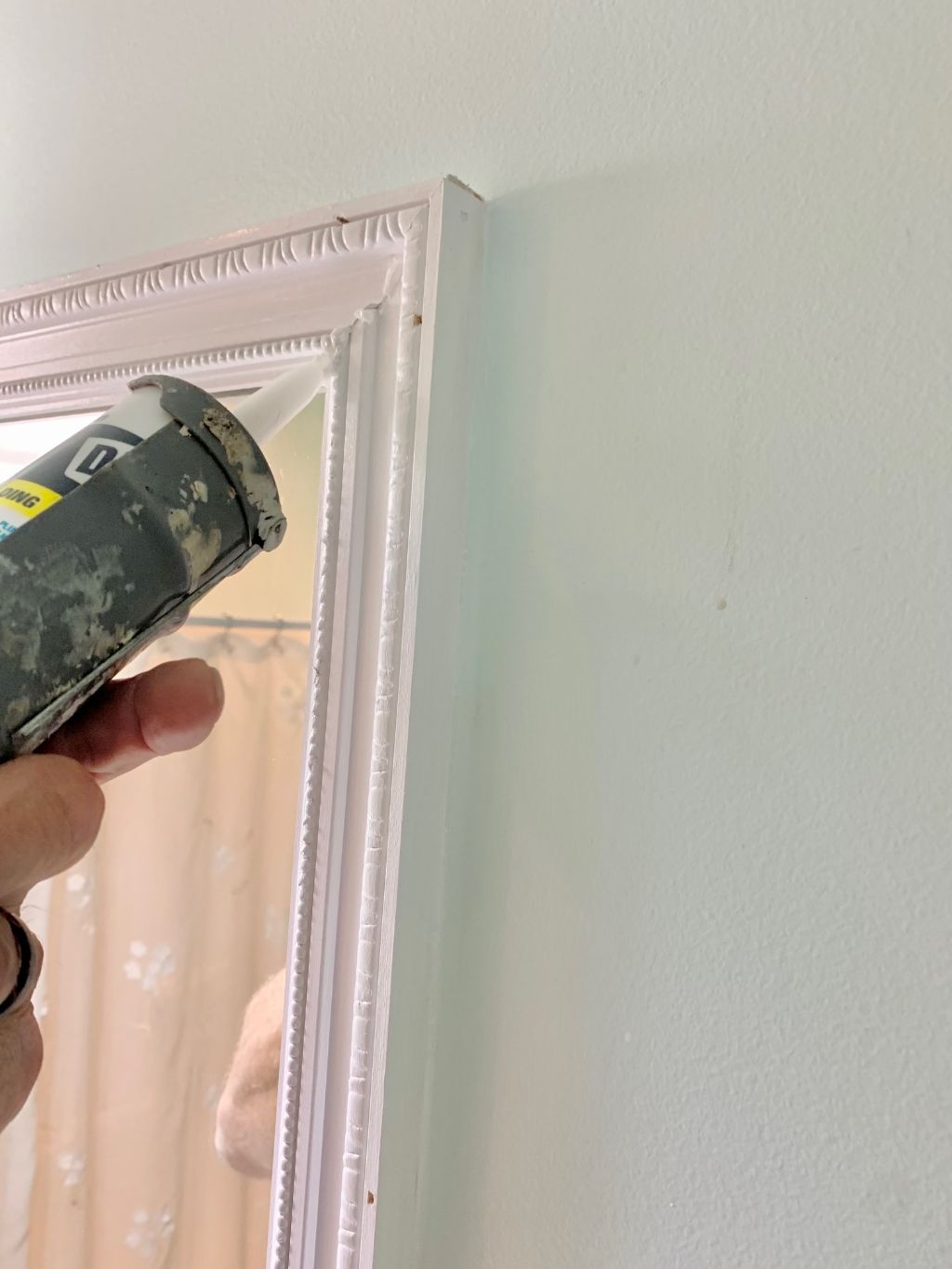
Touch up paint
With nail holes filled and caulking done the next step was to go in with some touch-up paint to complete the DIY bathroom mirror frame.

Printable step-by-step instructions
DIY Bathroom Mirror Frame
Equipment
- 1 Cordless finish nailing gun or a Brad nailer (or hammer and finish nails)
- 1 Philips Screwdriver
- 1 Miter saw or hand saw
- 1 Table saw
- 1 Tape measure
- 1 Paintbrush
- 1 Caulk gun
- 1 Stud sensor optional
Materials
- 2 8 ft Decorative Trim (this may vary according to the size of your mirror)
- 1 tube Wood glue (or liquid nails/construction adhesive)
- 1 box Nails - 6D finishnails (2" finish nails)
- 1 can Paint (latex, chalk, or spray paint)
- 1 piece Paintbrush
- 1 piece Sandpaper
- 1 can Painters putty
- 1 tube Caulk
- 1 piece Drop cloth ornewspapers
Instructions
- Prep Day:Cutting the Trim: Start by cutting the 8-foot trim pieces into 2 pieces measuring 50 inches each, leaving 2 pieces at 46 inches, creating a total of 4 boards.
- Cutting the Trim: Start by cutting the 8-foot trim pieces into 2 pieces measuring 50 inches each, leaving 2 pieces at 46 inches, creating a total of 4 boards.
- 45 Degree Angle Cuts (Corner Cuts): Use a miter saw to cut each corner at a 45-degree angle. Ensure a perfect fit for installation.
- Painting the Trim: Sand any rough edges, then paint the trim. Paint the top part of the groove and the top and sides of the trim with two coats.
- Installation DayRemoving the Mirror: Unscrew the mirror clips and lift the mirror off the vanity top.
- Cleaning Up the Vanity Countertop: Remove any clear silicone from the countertop using a screwdriver, preparing it for the new frame.
- Gluing the Prepainted and Precut Boards: Starting with the bottom piece, add wood glue and place it on the wall right on the vanity counter.
- Nailing the Trim: Use a nail gun to attach the trim to the outside thick part of the frame, avoiding the edge of the mirror. Repeat for the left side.
- Sliding the Mirror in Place: Slide the mirror along the precut grooves.
- Installing the Remaining Boards: Add the right side trim and top trim using the same process.
- Installing the Remaining Boards: Add the right side trim and top trim using the same process.
- Applying Caulk: Caulk around the edges and seams for a finished look. Wipe off excess caulk with a wet towel.
- Touch up Paint: Complete the frame by applying touch-up paint to the DIY bathroom mirror frame.
Addressing frame installation challenges
In the journey of creating your DIY bathroom mirror frame, it's important to anticipate and address potential challenges along the way. This section, "Addressing Frame Installation Challenges," provides solutions to common issues that may arise during the installation process. By understanding these potential pitfalls and having the right strategies at your disposal, you'll be better equipped to ensure a successful and polished outcome for your mirror frame project.
| Problem | Solution |
|---|---|
| The frame doesn't sit flush with wall. | Check for bowing in trim pieces and use wood filler to smooth any gaps before caulking trim to the wall. |
| Mitered corners are not aligned properly. | Cover with trim over the existing mirror instead of removing it. Use construction adhesive to attach trim pieces directly to the mirror surface. |
| Paint chipping or scratching. | Add extra coat(s) of polyurethane over paint for protection before installing. Touch up paint as needed. |
| Gaps show between the mirror and frame. | When cutting corners, mark lines to realign off-angles. Check corners fit before permanently installing. |
| Nail heads visible through paint. | Ensure the top trim piece is firmly secured into wall studs. Use mirror clips underneath for added support. |
| Mirror shifts or droops over time. | Use spackle to fill holes, sand smooth when dry, and then repaint the area to hide nails. |
| The frame doesn't sit flush with the wall. | Caulk along the inner edge of the frame over any noticeable gaps for a tidy appearance. |
| The decor doesn't match the new frame. | Paint or finish the frame in a coordinating color and style to match the room's decor. |

Frequently asked questions
MDF or solid wood boards that are ¾" to 1" thick would provide sturdiness for framing a bathroom mirror. Avoid very thin trim boards that can warp over time. Popular choices are poplar, pine, oak, or maple.
Using a miter saw, table saw, or hand saw, cut your frame boards to the measurements needed. Miter the corners to 45-degree angles so they join cleanly. Use a table saw to cut the shiplap grooves that will hold the mirror.
Adhere the bottom frame piece to the wall with construction adhesive. Nail or screw the side pieces into the bottom trim. Slide the mirror into the grooves, then attach the top piece securely into wall studs using a nail gun or screws.
A semi-gloss or high-gloss latex or acrylic paint works best. The glossy finish is moisture-resistant and easy to keep clean in a bathroom environment. Use a primer first for best adhesion.
Sconce lights, framed artwork, candles, and shelves laden with decor surrounding the mirror make for a polished, finished look. Coordinate with the frame color using complementary or contrasting hues.
For wood-to-wood joints, use wood glue. For attaching the frame directly to the mirror or wall, use a strong construction adhesive like Liquid Nails to form the most secure bond.
Secure the top frame piece directly into wall studs using long screws. Mirror clips and braces attached to the frame backing provide additional support for large or heavy mirrors.
Completed project
We're so excited about how this turned out! Mom was thrilled and couldn't believe how this project elevated the look of her whole bathroom. The framed mirror gives the bathroom a fresh new look and has gone from one of those basic builder-grade mirrors to a beautiful custom mirror frame.
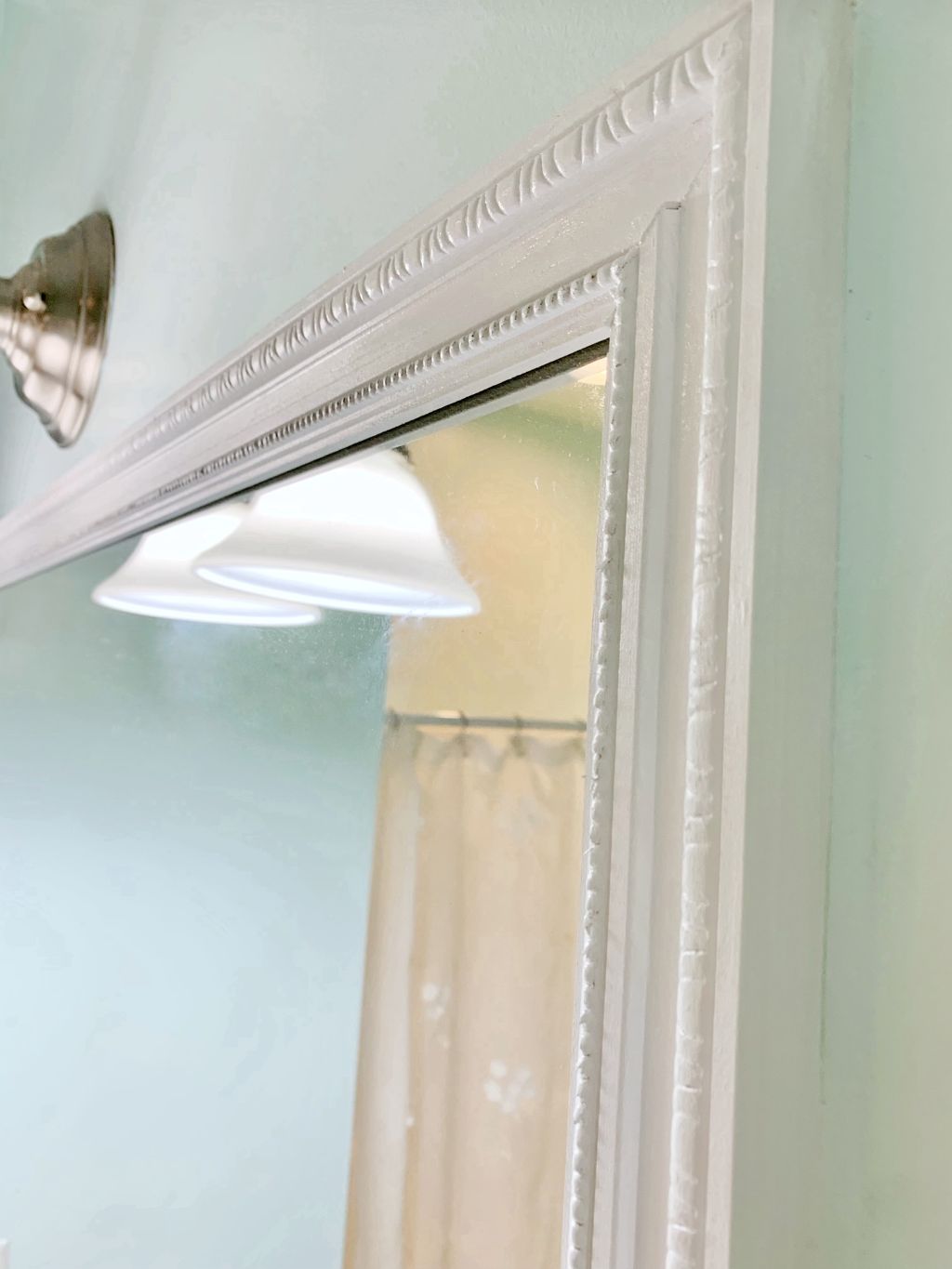
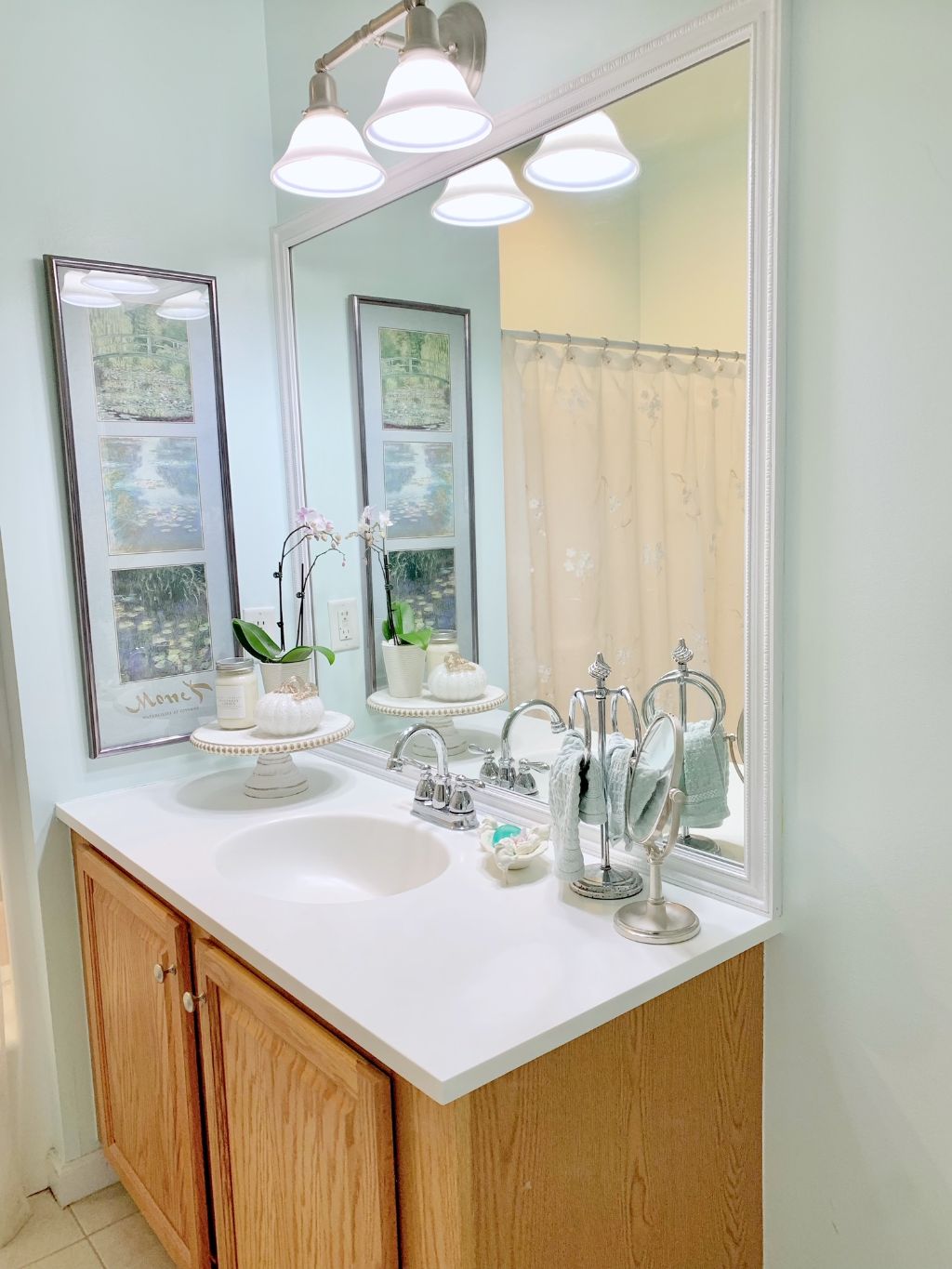
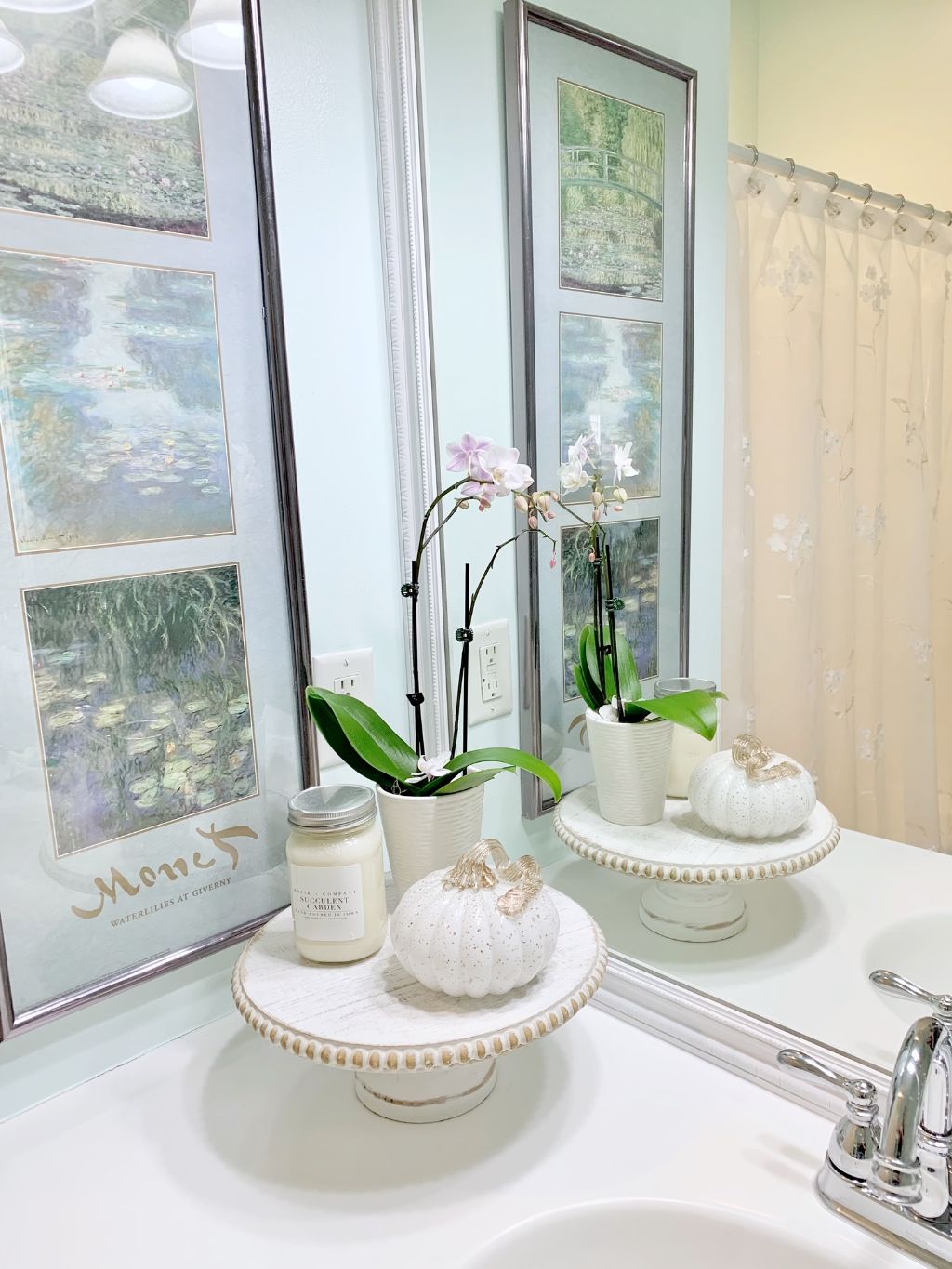
More impactful home improvement projects
Explore our collection of DIY transformations:
- Create an efficient, organized laundry space using IKEA components that deliver high-end style with budget-friendly prices
- Add architectural interest to plain walls with our step-by-step board and batten installation guide that requires minimal tools
- Revitalize your fireplace with our specialized brick painting method that maintains textural charm while modernizing the look
- Install a charming beadboard ceiling that adds cottage character and visual interest to any room in your home
These home improvement guides provide budget-friendly ways to dramatically change your living spaces without requiring professional contractors or specialized skills.
I hope you enjoyed this blog post, DIY Bathroom Mirror Frame: Achieve Style on a Budget as much as we did building it. This DIY mirror frame is an easy way to give you a bathroom makeover without spending a lot of money buying a whole new mirror. And I just know a lot of people are looking at the basic builder-grade mirrors the home builders installed and wishing for something more! For more project inspiration please visit my DIY page.
Keep creating friends!


