Boy was our old 1980s kitchen ready for an update! Cracked tile floors, stock cabinets, laminate countertops, and an out-of-date 1/2 wall to name a few dated features! The problem, we didn’t have the money to do a full kitchen renovation – but what we had was a really great idea of repurposing a free bathroom vanity base cabinet to create an easy inexpensive DIY kitchen Island.
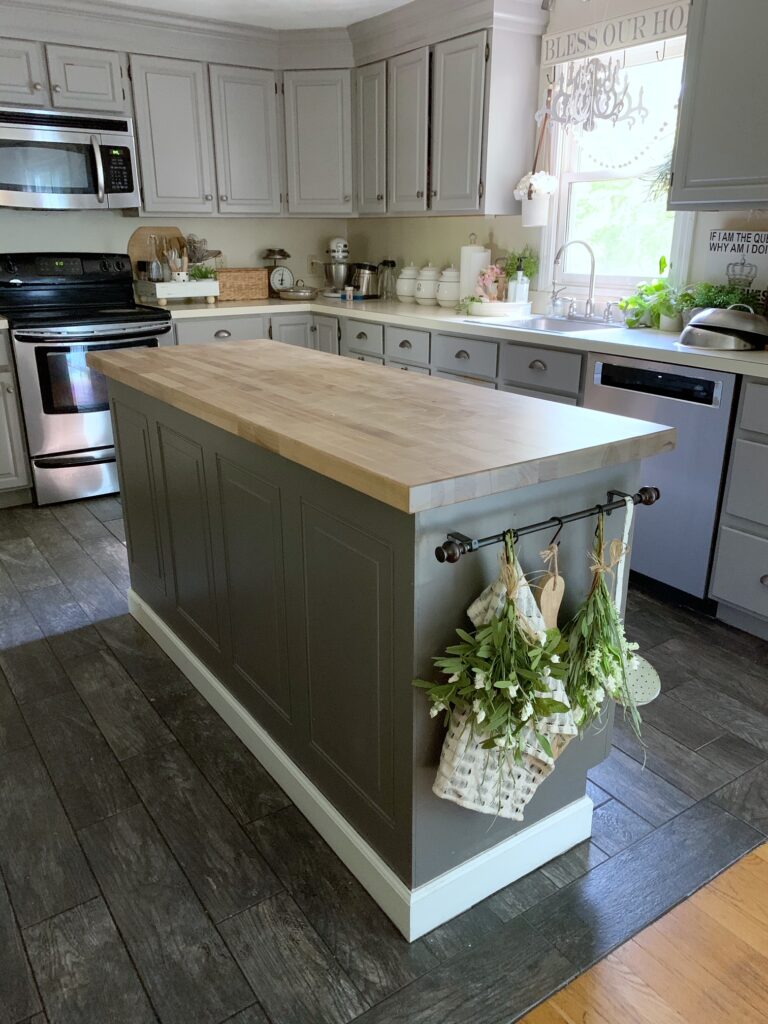
Why you Should Consider Adding a Kitchen Island to your Kitchen
- Added storage space
- More countertop space
- Serves as the pivot point between your kitchen’s cooking, cleaning and food prep zones.
- More seating
- Easy food prep
- Serving station
- Added value to your home
A Unique Kitchen Island Idea
With this kitchen refresh, we made a custom kitchen island from a bathroom vanity cabinet base that was left over from a renovation Ray did for a client. Two vanities in perfect condition were being tossed out and that’s when our wheels started to turn. What if we use these cabinet bases in our kitchen, one for a new island – the other for more counter space to hold a coffee bar? We knew with a fresh coat of paint and a butcher block countertop this island would become the focal point of the kitchen and provide much needed prep space and storage.
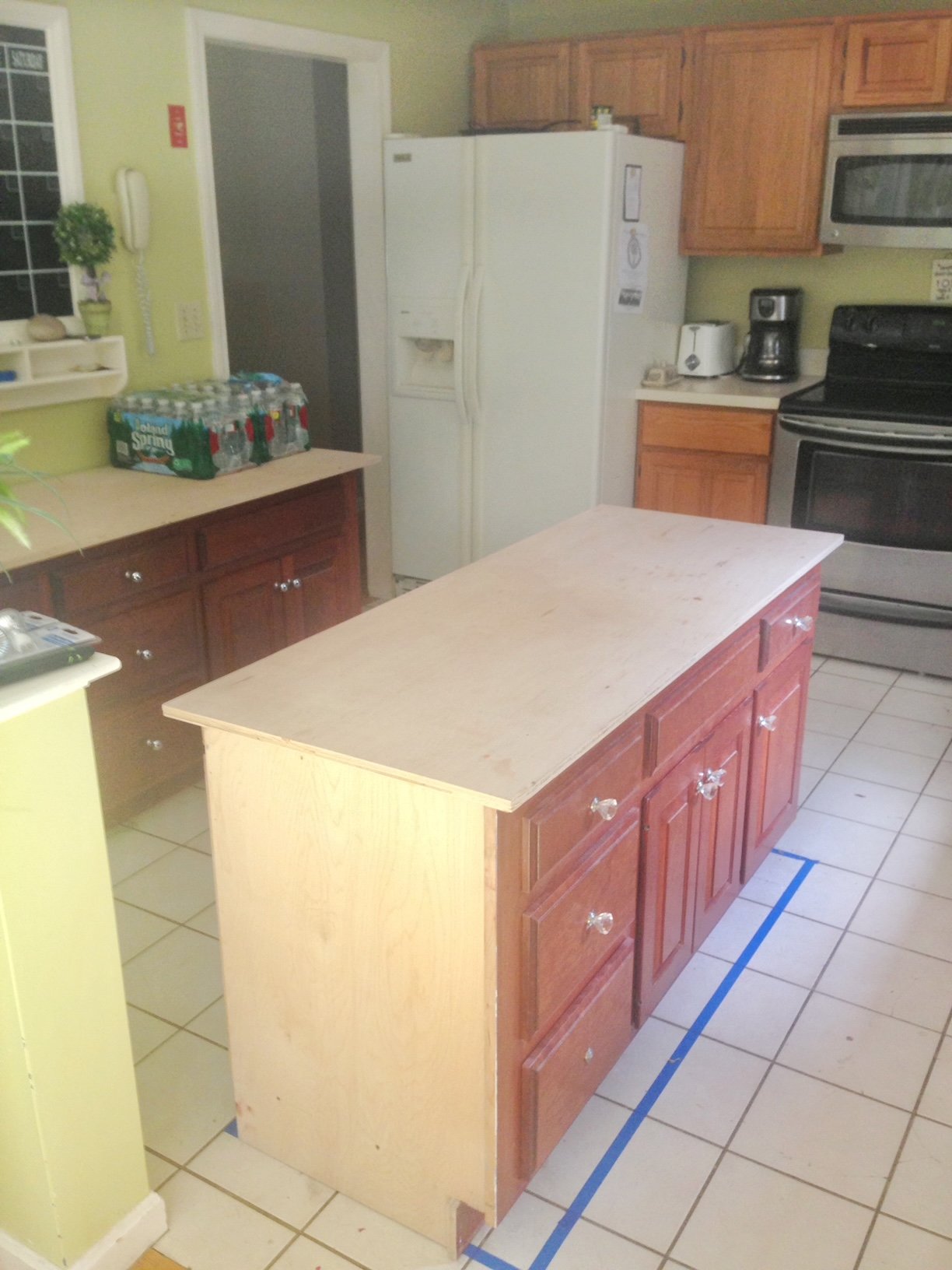
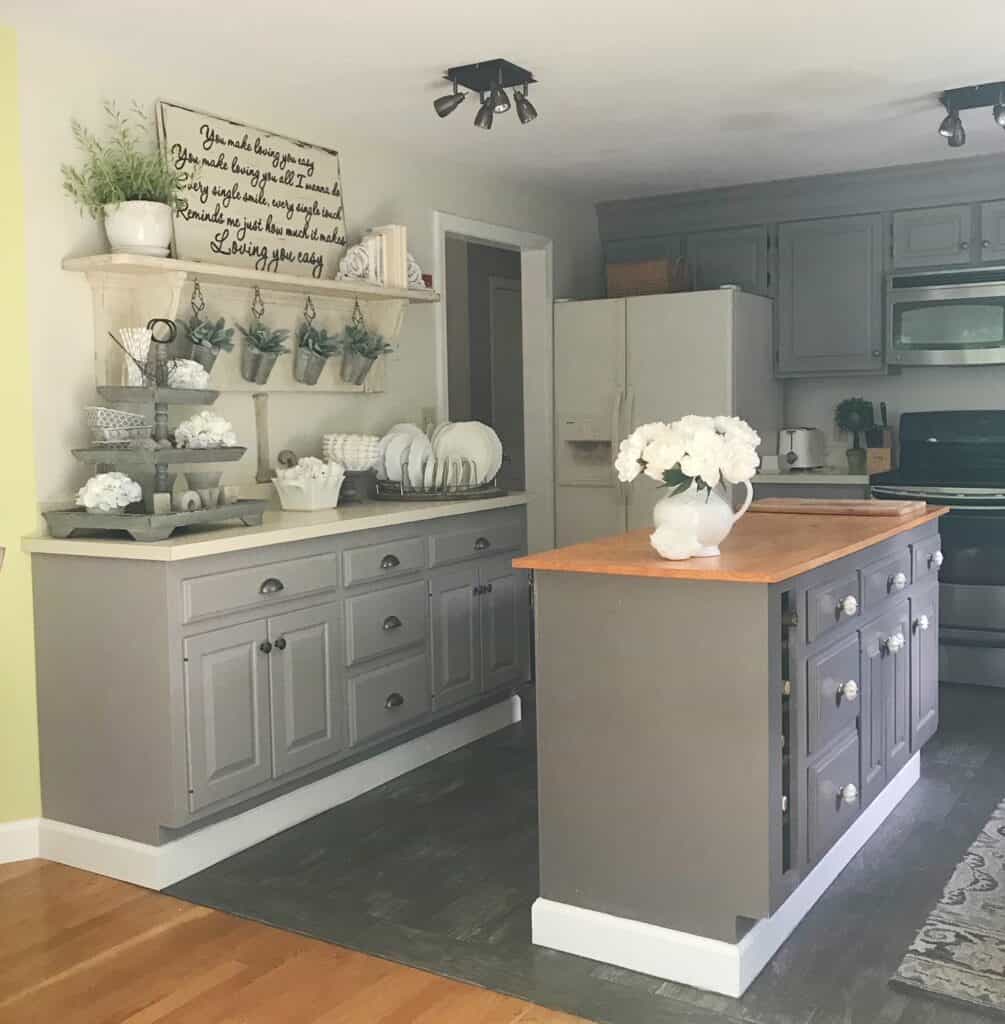
Making Room for the New Kitchen Island
We have a small kitchen measuring just 13 feet x 13 feet. The kitchen was built in the 1980s with a 1/2 wall to separate the kitchen from the dining room. The 1/2 wall was outdated and didn’t serve a purpose so our first step was to remove it. This opened up the kitchen significantly and allowed plenty of room for the new-to-us kitchen island.
We desperately needed more cabinet space and wanted additional cabinetry on the back wall (we used the second bathroom vanity for this) because of this we decided not to have our island extended to accommodate seating and opted for a traditional rectangular island with no overhang. Our kitchen island measures 25″ wide x 68″ long and is the counter height 36″ high. This smaller island provides additional storage and extra workspace, in fact, we’re not sure how we functioned without it!
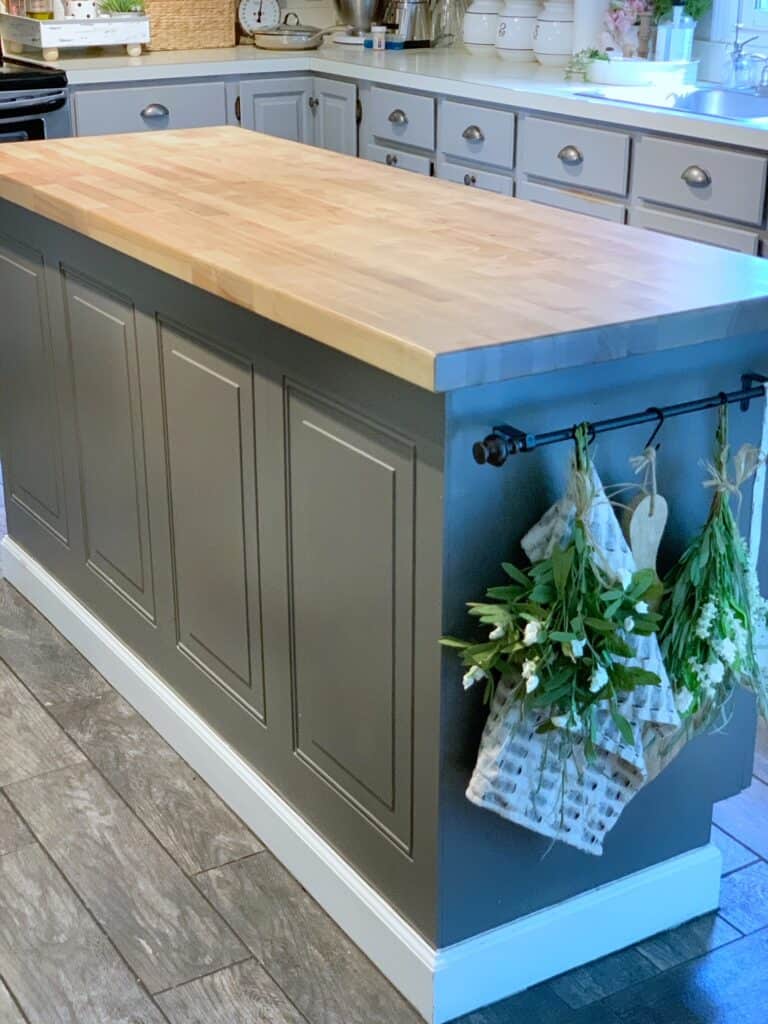
Creating the New Island from the Vanity Cabinet Base
The first step in making our own DIY kitchen Island was to pull up the old floor tiles, level the floor, and get it ready for new tile. It is recommended to install a kitchen island prior to installing your flooring. Since we desperately needed to replace our kitchen tile this project gave us a great opportunity to make a change. To secure the island to the floor we followed the steps included in this video from EZ-Level Cabinet Levelers. Ray built a simple frame on the floor, then screwed the island’s base to the frame. To add more function on the front side we extended the island to include a small wine rack.
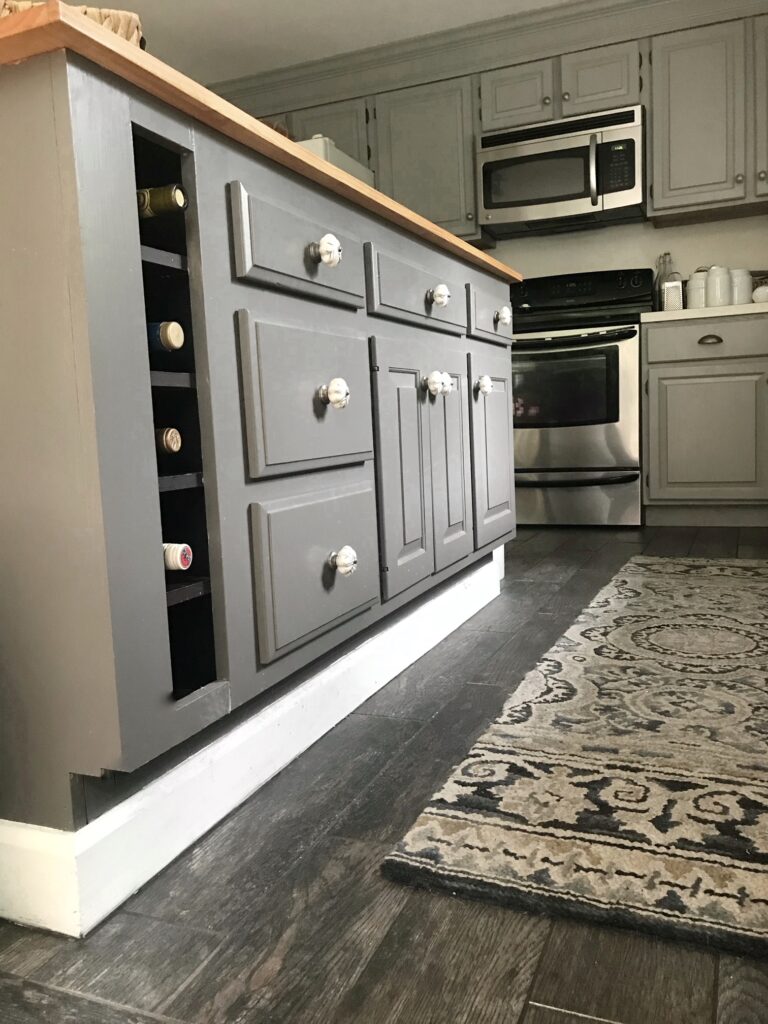
Next on the opposite side, we added a back panel. We choose a raised panel style and secured it with a nail gun. Once the back panel was in place we added the trim pieces all around the base.
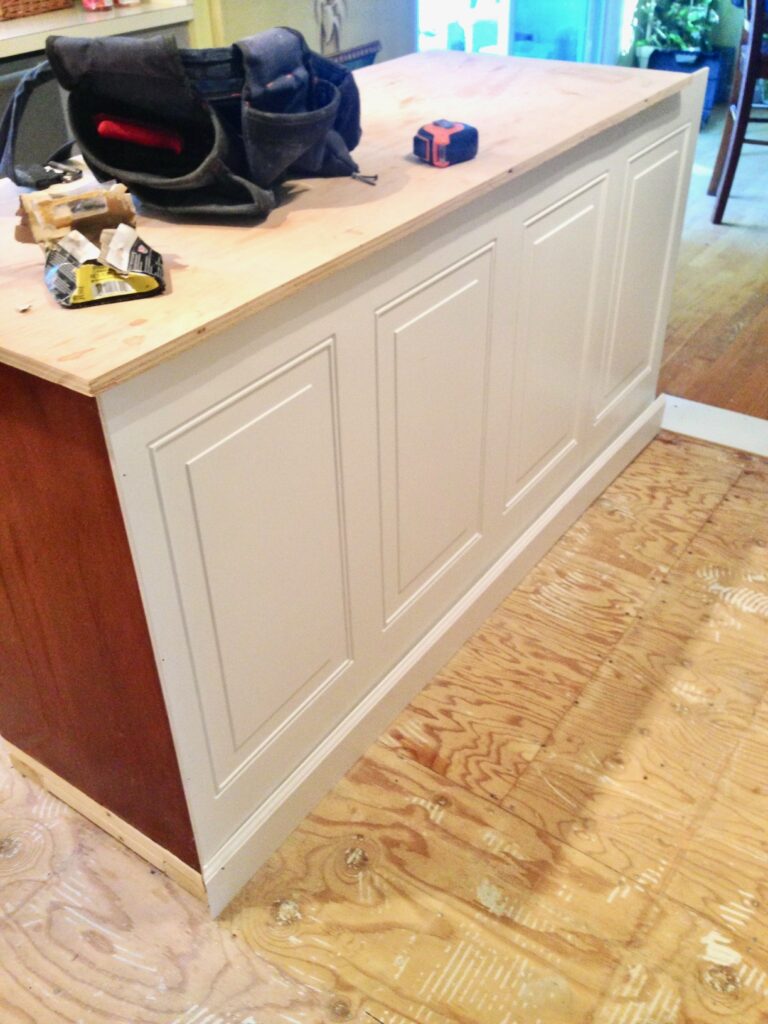
Painting the Kitchen Island
Before adding a fresh coat of paint I took wood filler to fill in the nail holes, then sanded. We had purchased Benjamin Moore Advance paint for both the kitchen cabinets and the kitchen island. Benjamin Moore Advance paint is designed specifically for cabinets, doors, and trim and provides a “furniture-like” finish because of its unique waterborne alkyd formula so we thought this would be the best paint for the job. We choose a softer warm gray (Willow Creek) and a darker gray (Bear Creek) for the kitchen island. I used white on the toe kick and trim.
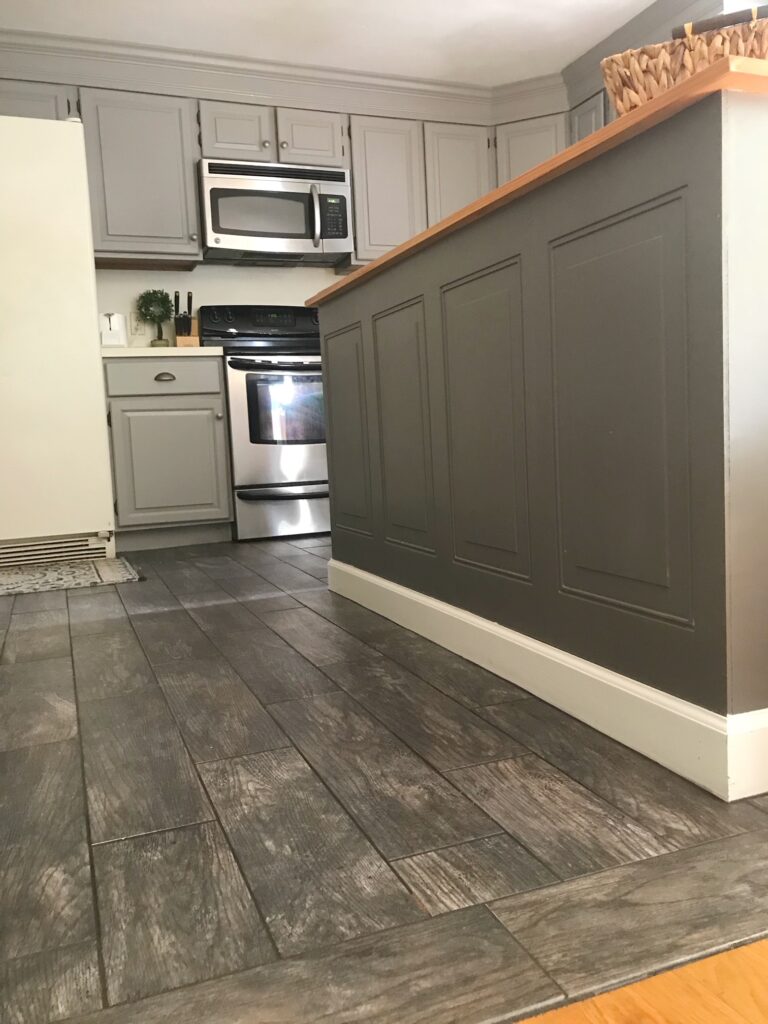
Choosing the Hardware for the Kitchen Island
*This post includes affiliate links, for more info on affiliate links visit here
I decided to go with brushed nickel drawer pulls for the cabinet doors and brushed nickel cup pulls for the drawers of the kitchen cabinet. For the kitchen island, I went with cream-colored ceramic pulls that had a dark gray design on them.
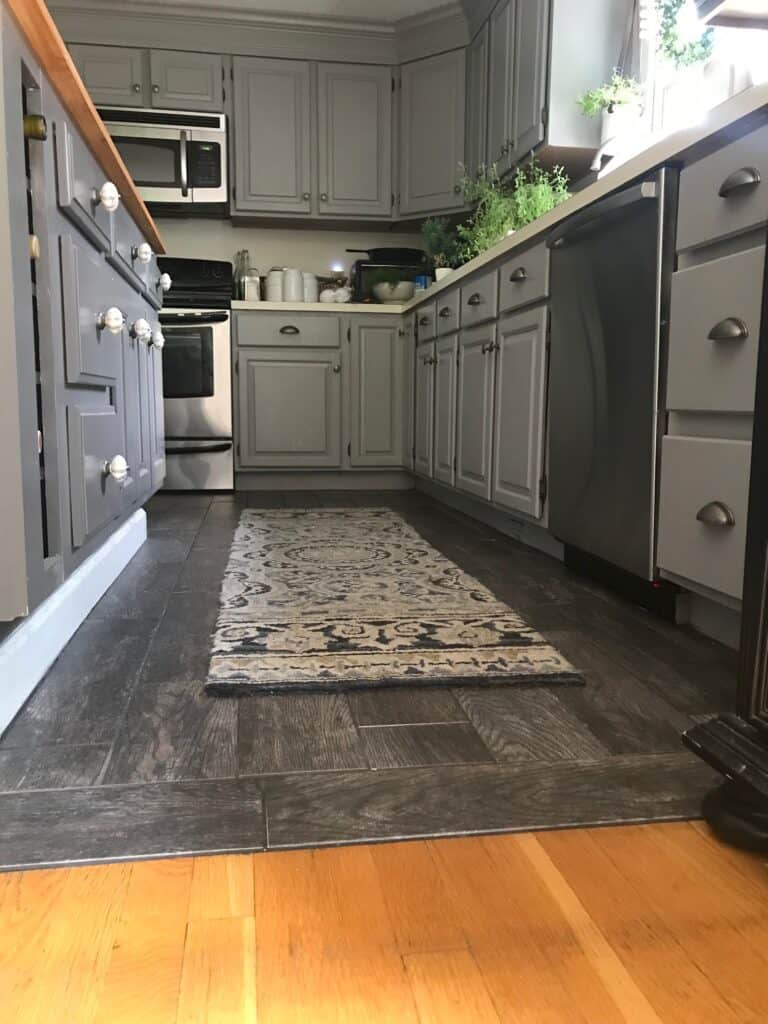
Butcher Block Island Top
One of the changes we have not yet made is to replace our cream-colored laminate countertops. It just wasn’t in the budget at the time of this kitchen refresh. With the island painted a different color I started to see it as a stand alone piece. We had originally placed a stained piece of thin wood to hold the place until we were able to pull off a real butcher block. We added the butcher block a few years ago and I love how it turned out. As for the laminate counters…they are still here. (I’m holding out for a quartz countertop)
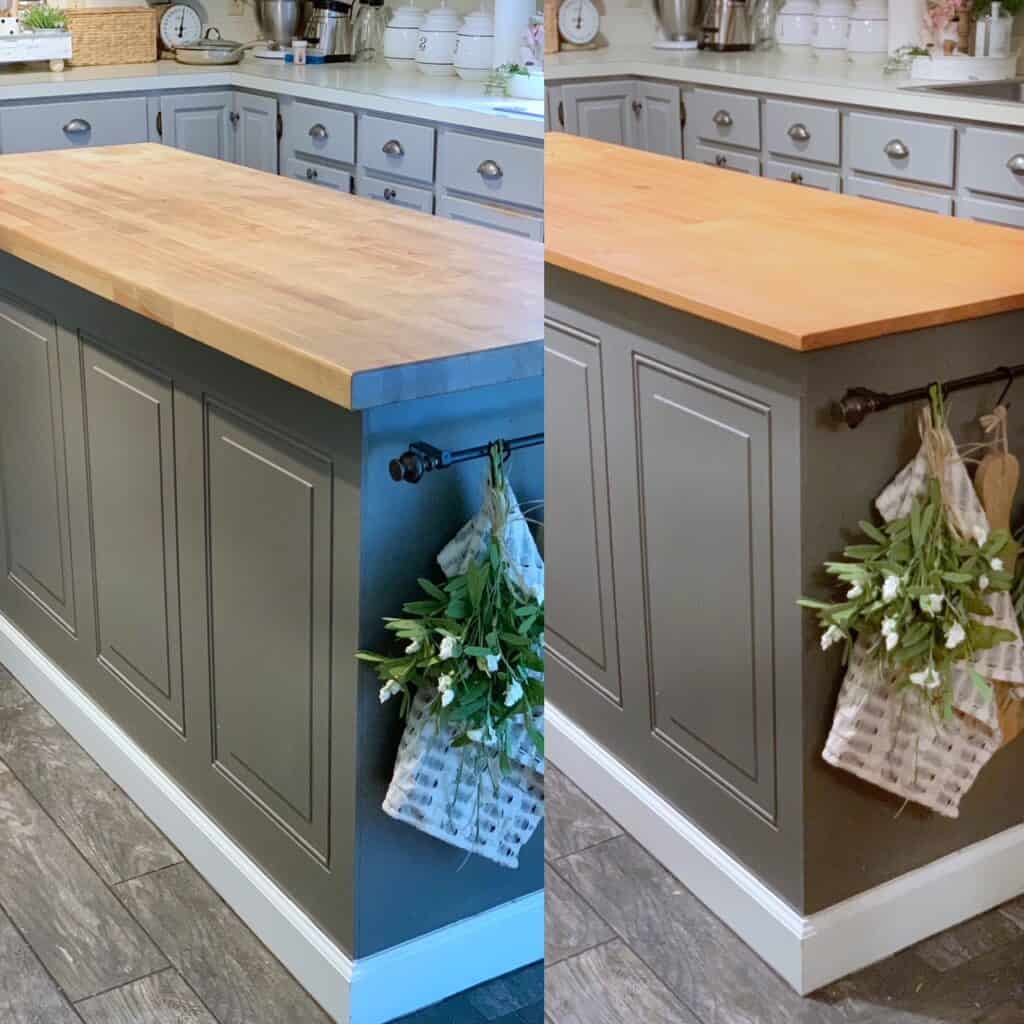
The Rest of the Kitchen Refresh
We extended the cabinets to the ceiling by adding extra trim. If you haven’t done this yet I highly suggest you consider it. It took our boring stock cabinets and made them look like high end tailored custom kitchen cabinets. Adding extra trim to the top of the cabinets gave the kitchen a lift and got rid of the awkward space above the cabinets.
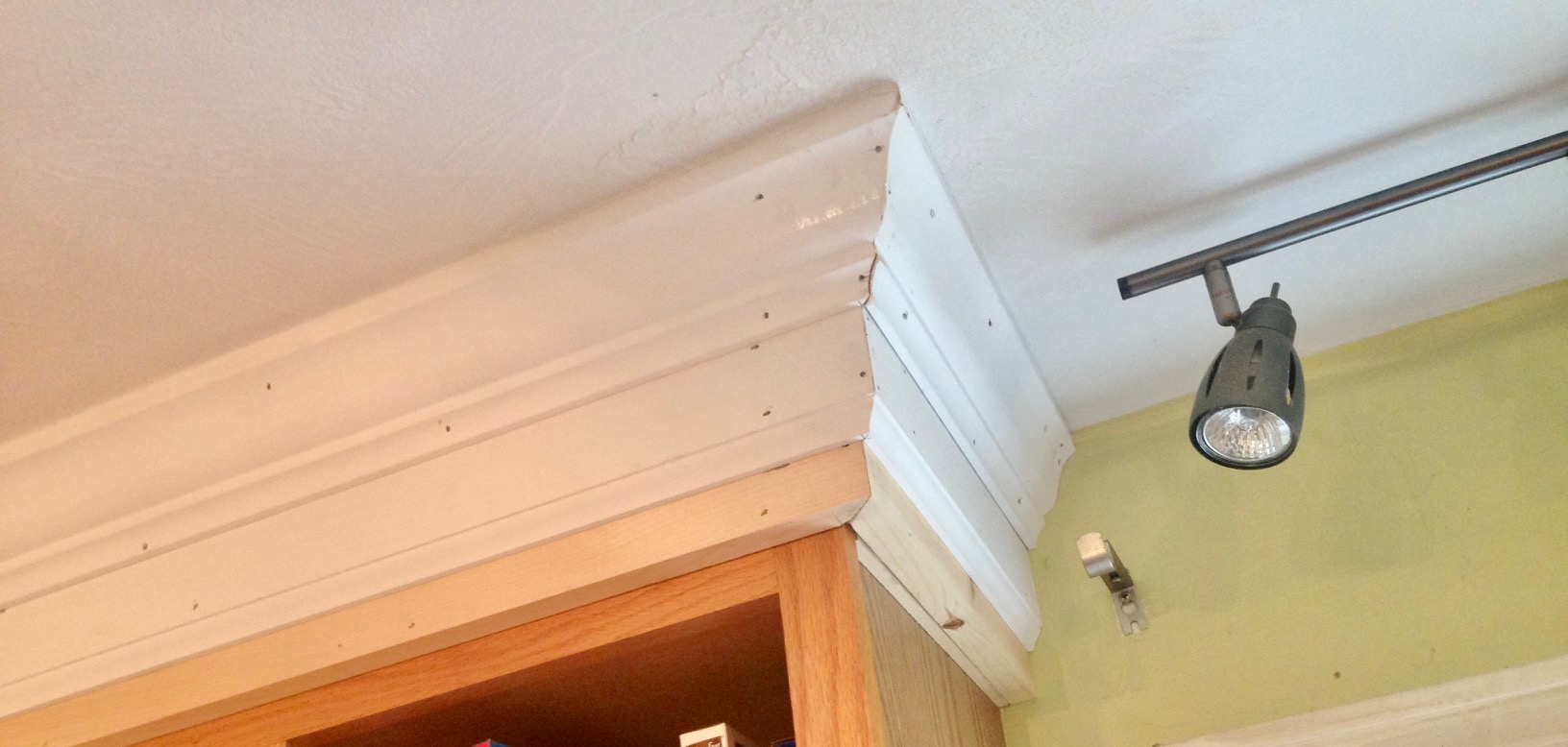
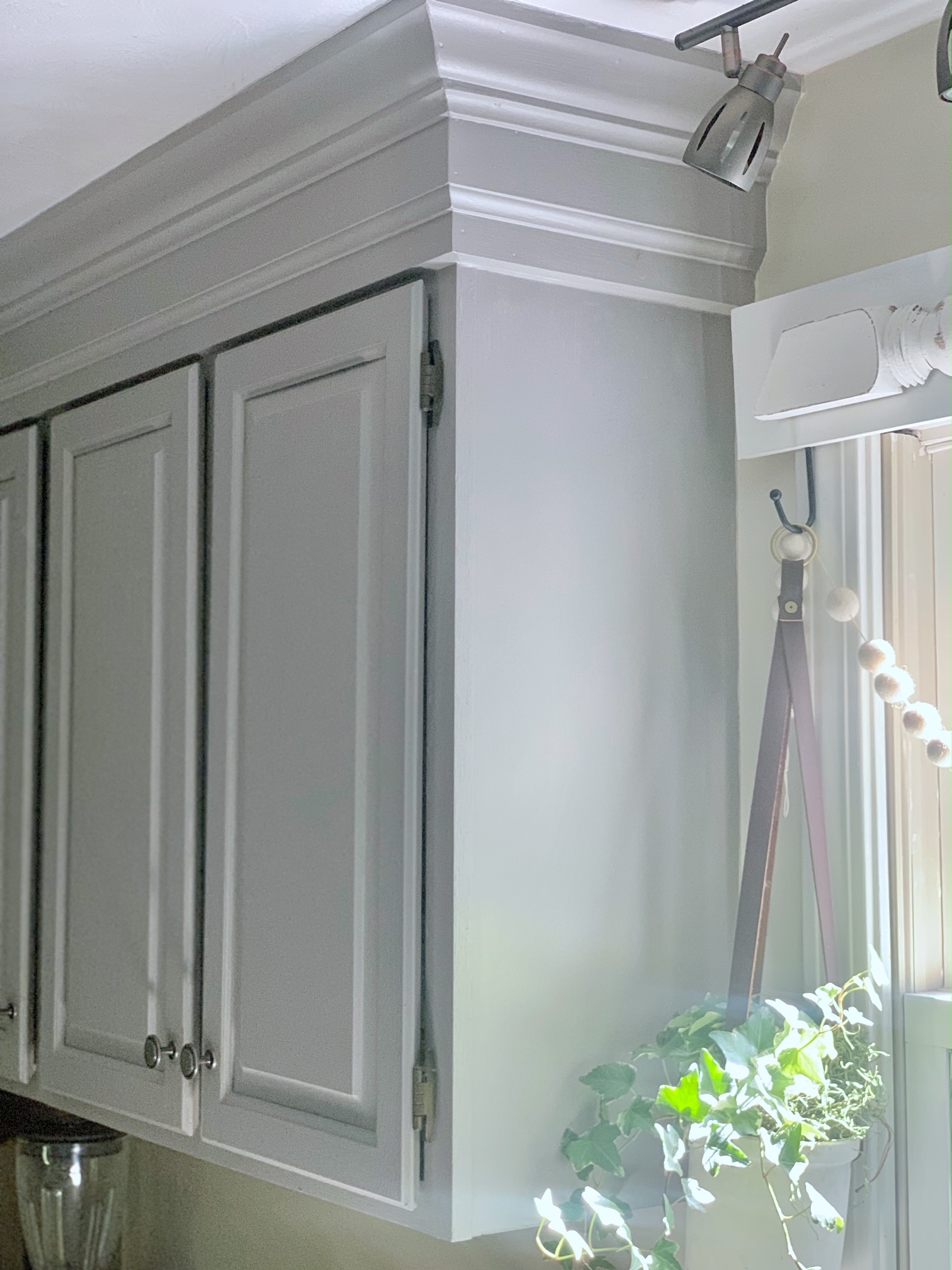
Then we painted the cabinets with Benjamin Moore Advance paint in the color Willow Creek and added new cabinet and drawer pulls.
Using the Second Vanity as Extra Kitchen Storage
So what about the second vanity? Well as mentioned above we needed more storage space so we place that vanity on the back wall of our kitchen. We wanted that vanity to match the kitchen cabinets so we painted it the same color as the cabinets and yes…we even added matching laminate. It looks like part of the original kitchen design. I used the space for a big coffee bar and recently made it my baking station.
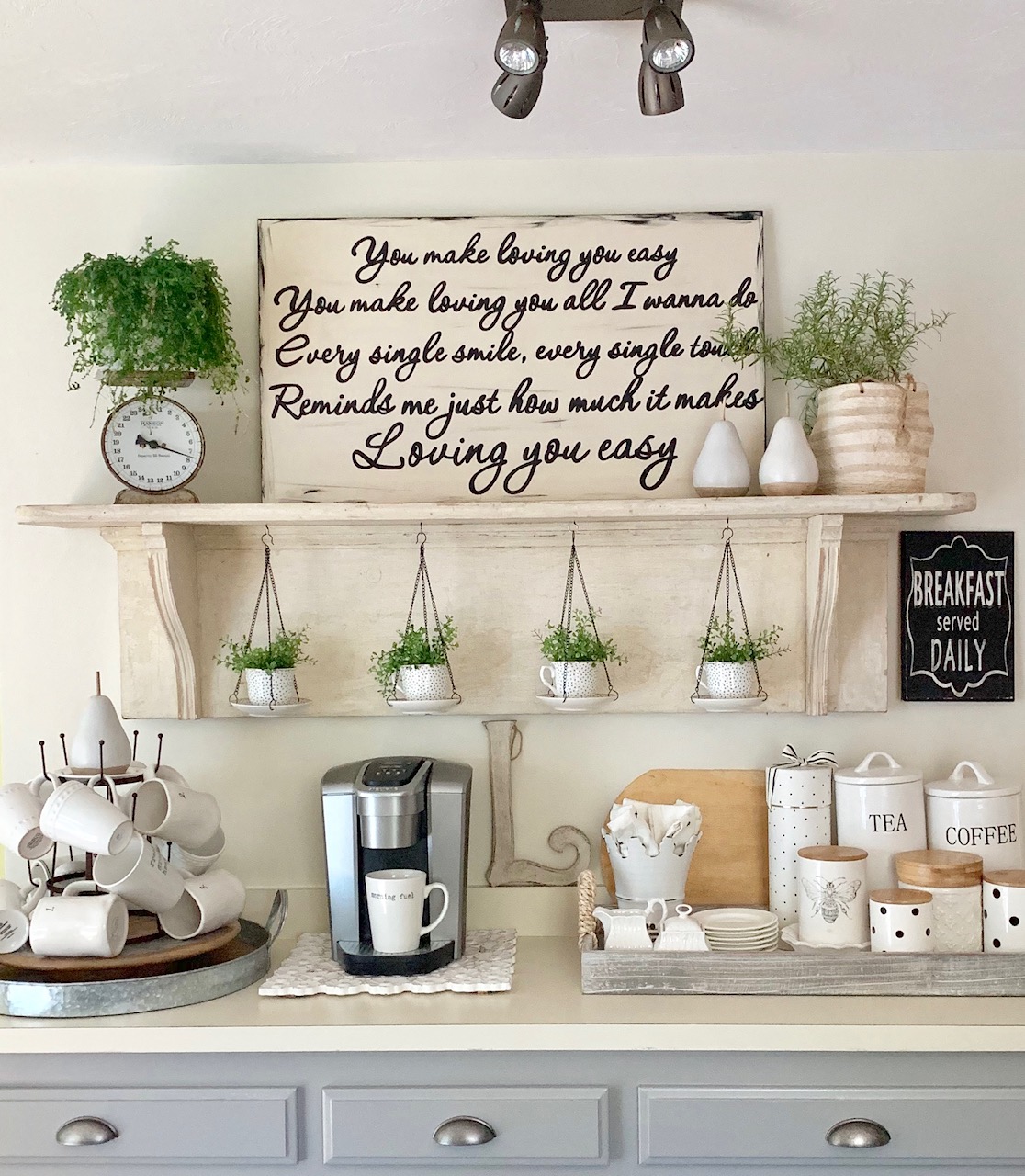
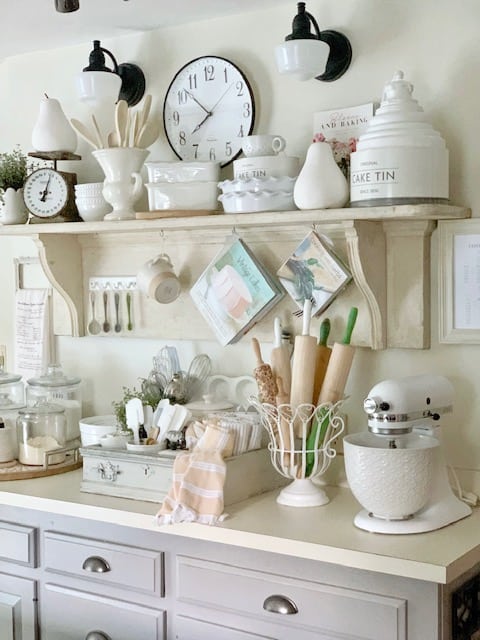
The New Flooring
With the kitchen open to the dining room that has an oak floor I didn’t want to risk trying to match the hardwood. On the other hand, I didn’t want to go back to the old square tiles we had before. We decided on 6″ x 24″ porcelain tile that has a slight wood grain pattern to it. Unfortunately, these tiles from Home Depot are no longer available. For the grout, we went with black and love the contrast between the dining room hardwood and the dark flooring in the kitchen.

I love the warmth a rug adds to the kitchen so I added this runner.
Frequently Asked Questions
Ideally you want 42″ – 48″ of space between your island and the kitchen cabinets. This allows for easy movement around the kitchen and for appliance doors to open without interference.
Many people choose kitchen cabinet bases for their kitchen islands. For a small kitchen, you can use just one cabinet base. for a larger kitchen, you can use several cabinet bases to create the perfect size of base cabinets for your kitchen.
A standard counter height kitchen island is 3 feet. A bar height island is 3.5 feet.
Check out the Facebook marketplace or thrift stores for inexpensive base options. it is good to have your island size in mind before looking. Alternatively, you can purchase inexpensive base cabinets at Home Depot.
You will want to plan for 12″ – 15″ to accommodate seating at your kitchen island.
As you can see getting creative with your kitchen island design can save you money and add more storage, more workspace, and additional seating. The kitchen is the heart of the home and a beautiful island will be the spot where everyone will gather. We often use the island as a buffet to serve from – the uses are endless! Also, be sure to check out my post on a super easy kitchen Island centerpiece idea, and for more ideas for decorating your kitchen island visit my complete guide to stylishly decorating your kitchen island post.
Thank you for visiting a kitchen island idea made from base cabinets post. I hope it inspires you to think out of the box with your own DIY kitchen island ideas.


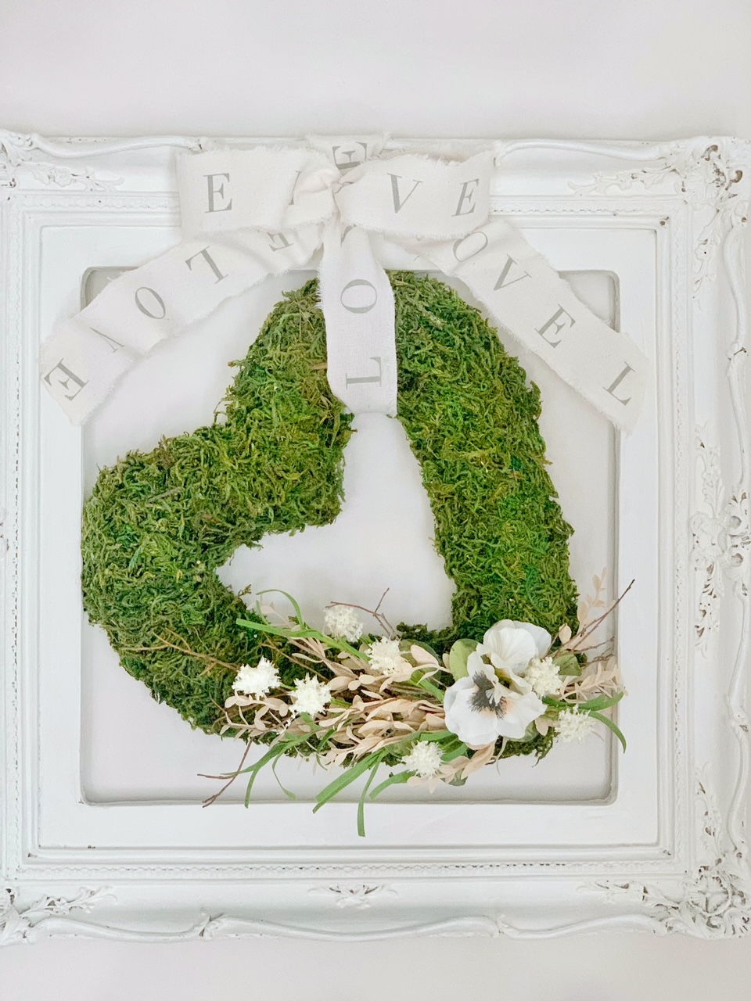
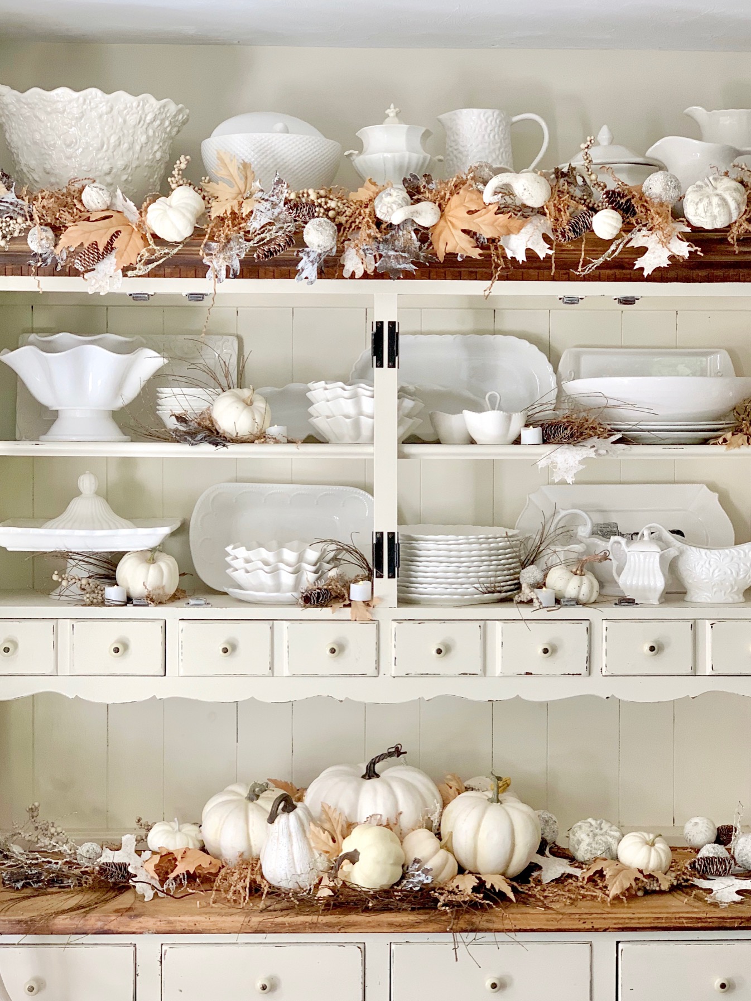
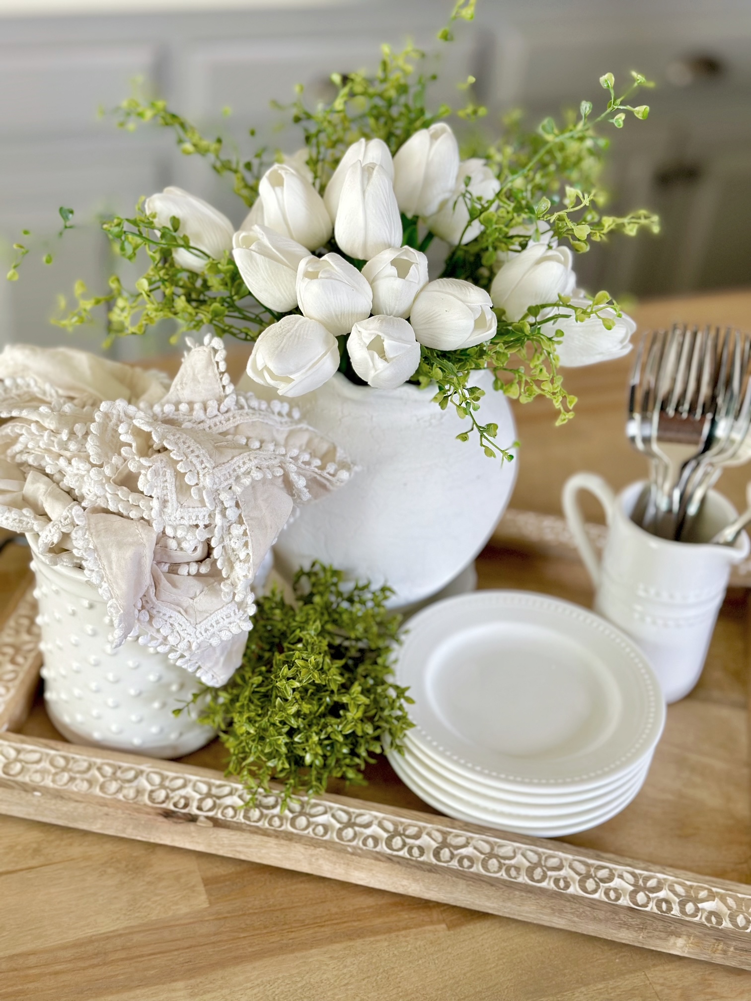
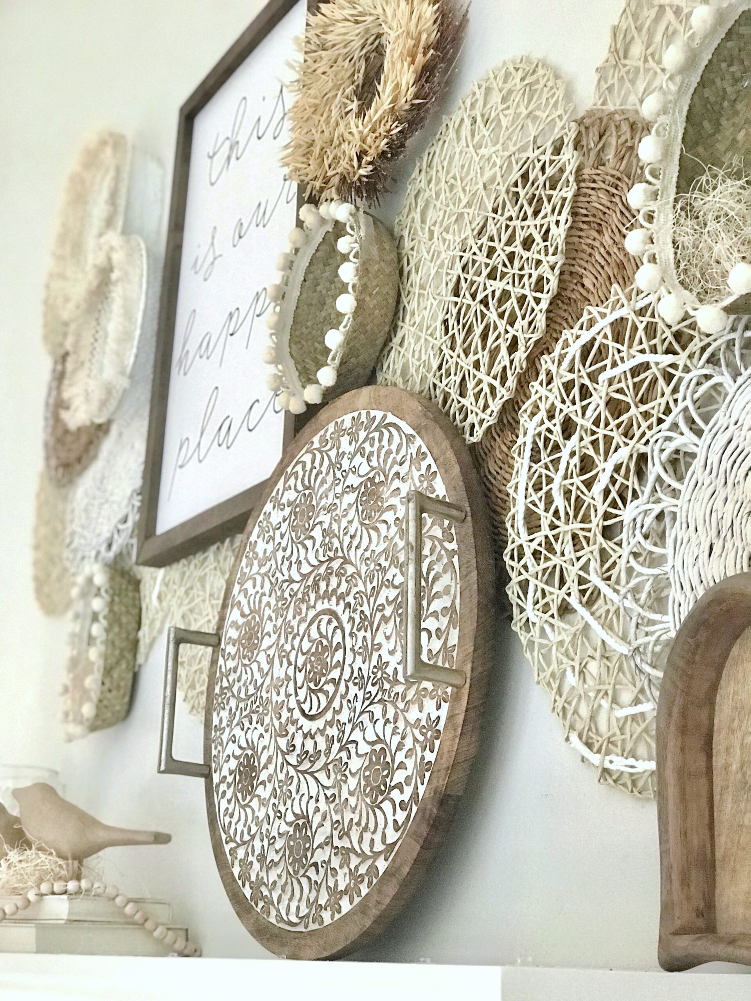
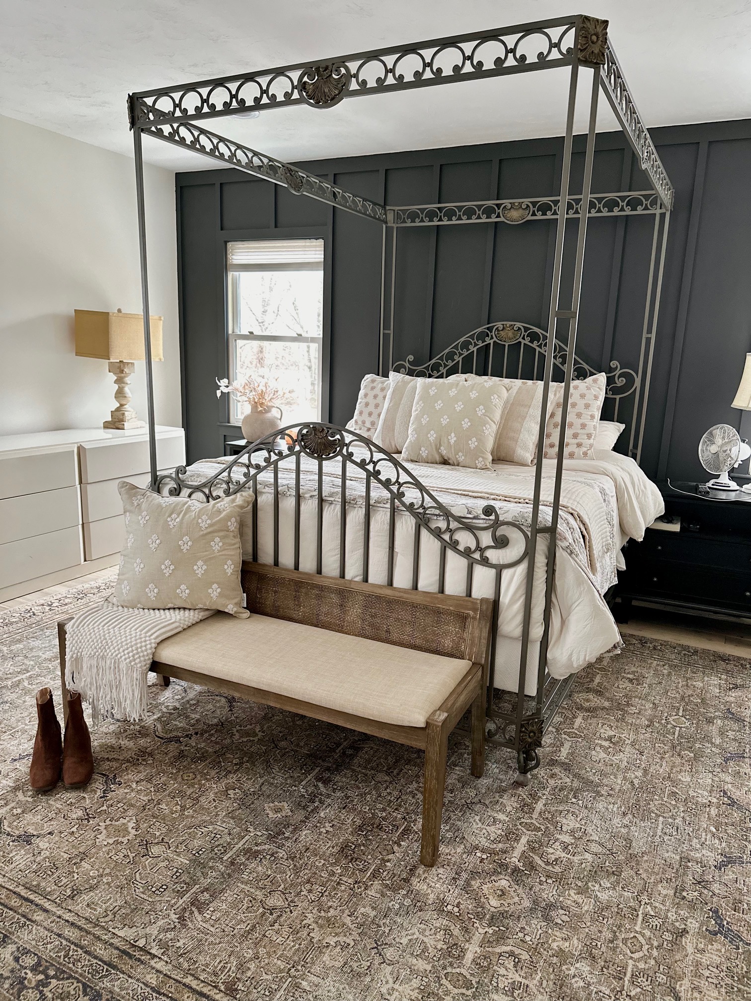

How much space is between your island and cupboards on each side ? I know ideally is 45-48” but is yours that far?
Hi Ang,
Ours is 38″ which has worked out fine. Dishwasher and oven doors opens easily. Thanks for visiting the blog!
Hi Stephanie,
I love the color of your butcher block island top. What wood / Finish did you use? Also, what is the thickness?
Thanks,
Nan
Hi Nan, Sorry for the delay! The butcher block was unfinished so we stained it using Minwax premium oil, wood finish penetrating stain in the color of weathered oak. The weather oak helped the butcher block pull towards a more gray finish than orangey.
How many inches is between the island and cabinet? I have plans every similar
Hi Al, We had room for 38″ between the counter of the island and our kitchen island and it’s worked out great!