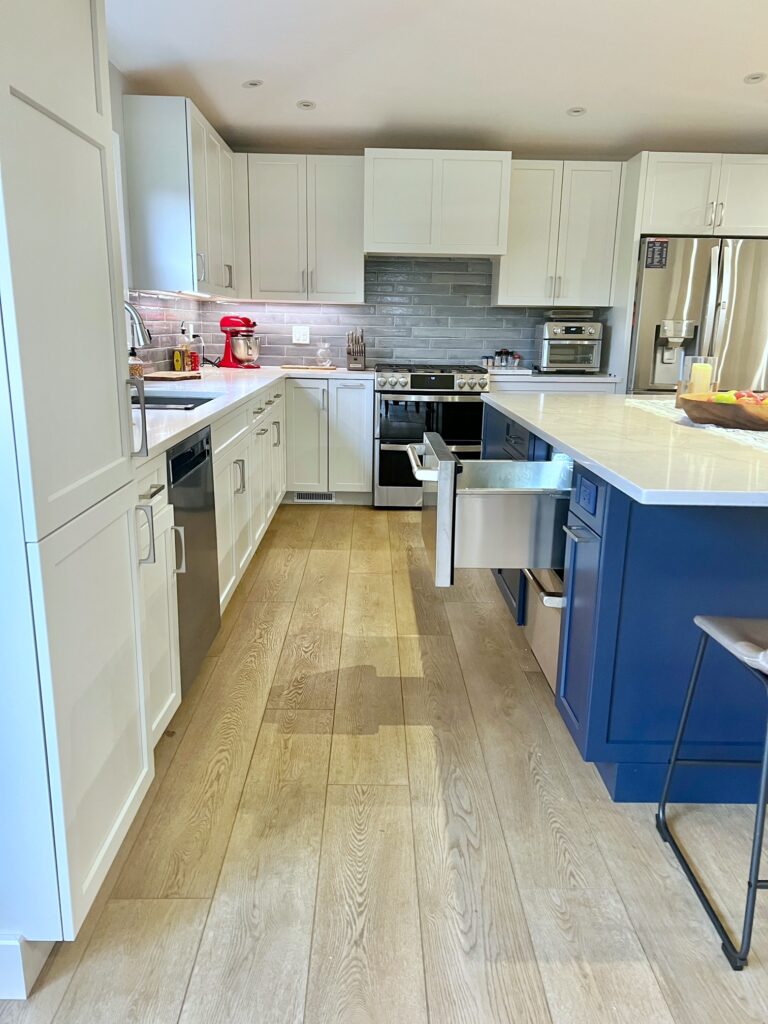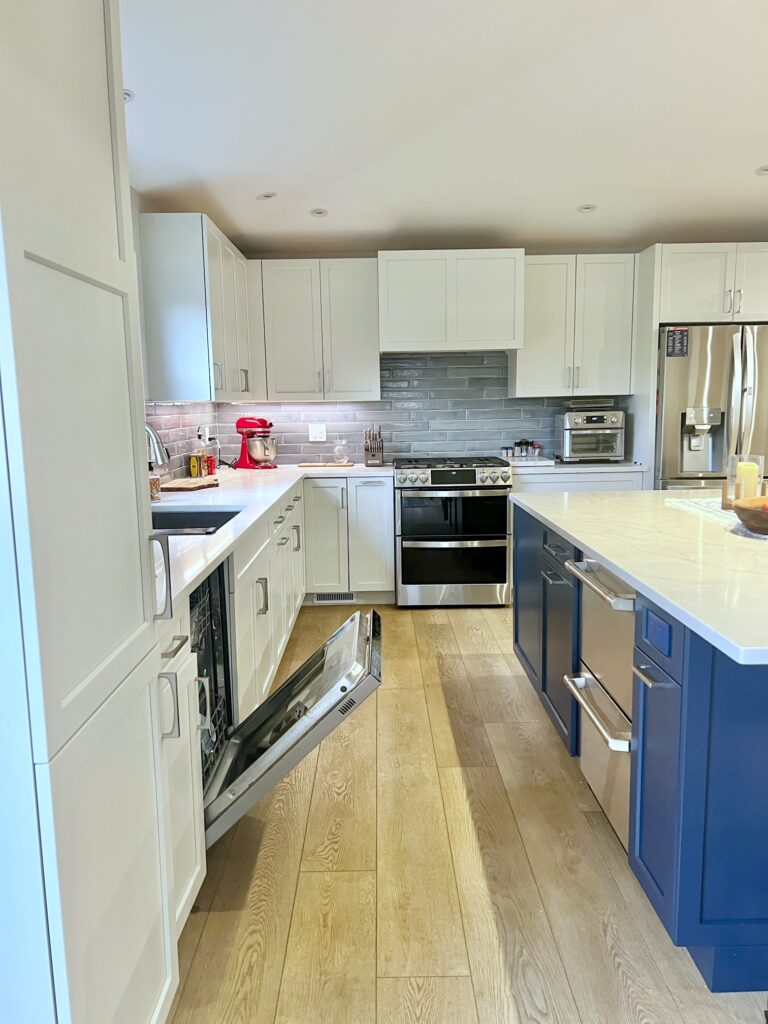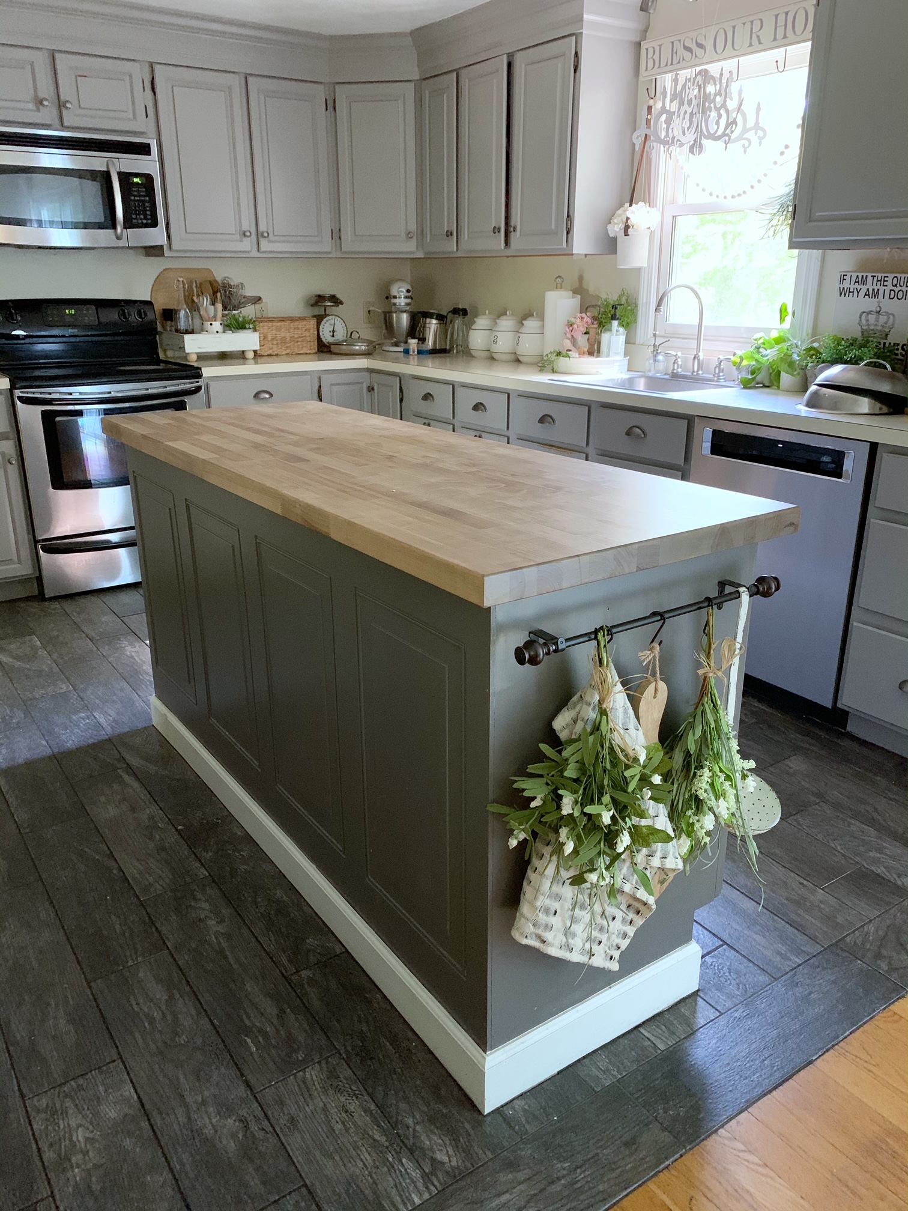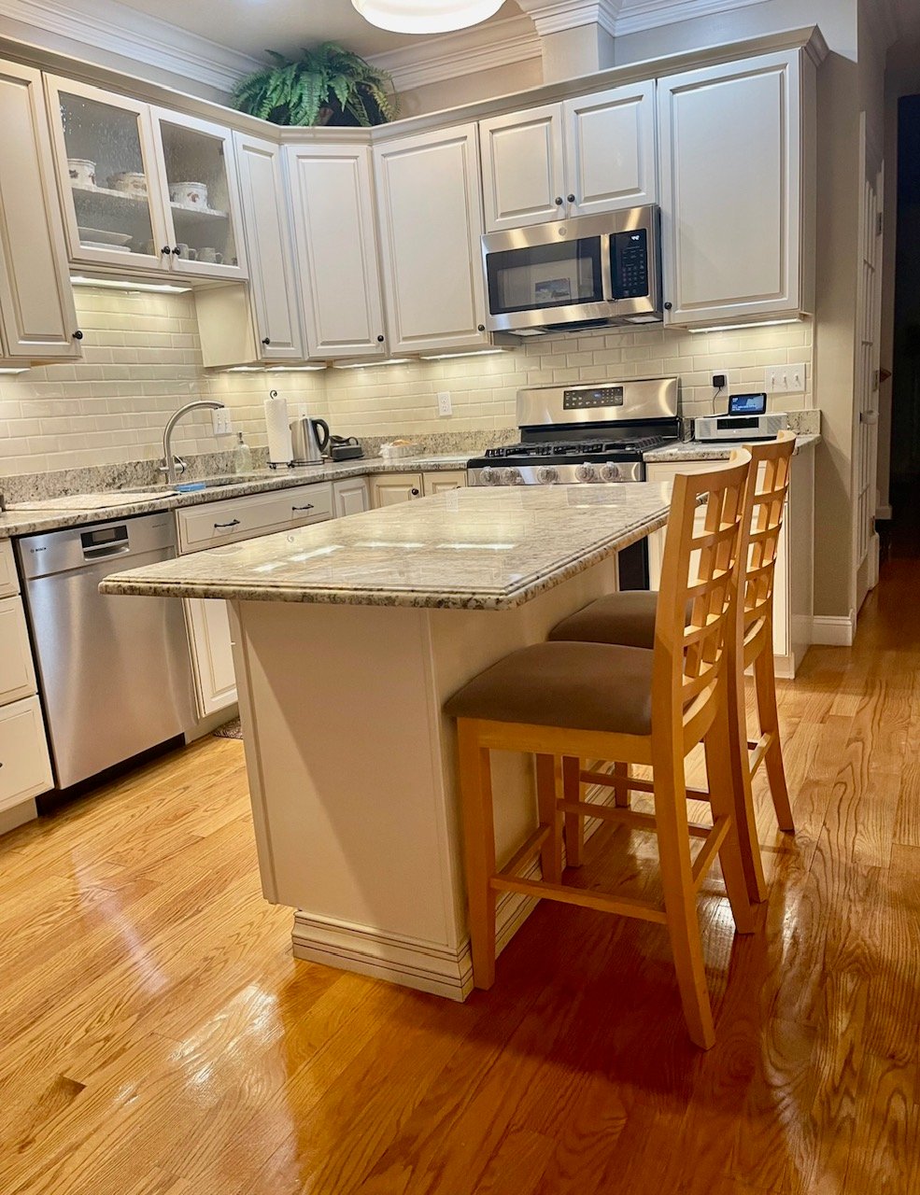The kitchen island is often the centerpiece that ties your entire cooking space together. It's the heart of your home, where loved ones gather for delicious homemade meals or late-night snacks.
But without proper spacing, your dream island can become more of a nightmare. Cabinets and walls that are too close limit movement and accessibility in your kitchen. Along with my kitchen contractor husband, I'm here to share our top tips to maximize your island's potential through strategic spacing.
In this post, we'll look at how much space between counter and island, recommended clearances based on standard guidelines and my own experience. I'll share how island size should relate to overall kitchen dimensions. And we'll dive into placement strategies that enhance workflow and traffic flow in your unique layout and space.
By the end of this, How Far Should Kitchen Island Be From Cabinets? (Ideal Measurements and Layout Examples) post you'll have a better understanding of the method to the madness when it comes to that flawless island spacing. Let's create your dream kitchen!

Our DIY base cabinet island with a butcher block counter is 38" away from the perimeter kitchen counters.
Content may contain affiliate links. When you shop the links, we receive a small commission at no cost to you. Thanks for supporting my small business.
Jump to:
Kitchen island clearance standards
Want to skip straight to the specs for perfect kitchen island spacing? I don't blame you. Here's a snapshot of the key dimensions experts recommend:
Your key kitchen island dimensions cheat sheet
| Expert-Recommended Island Spacing Guidelines |
|---|
| 36-42 inches minimum clearance on all sides |
| Size to 10% of total kitchen square footage |
| 42-inch counter height for bar-style dining |
| 28-30 inches of space per seat at the island |
| 42 inch counter height for bar-style dining |
Now that we've covered the key measurements, let's look at how proper island spacing affects the form and function of your kitchen.

My good friend Tina from @to_mimishousewego on Instagram has a large kitchen with 40" between her Island and counters.
The work triangle
The ideal kitchen layout centers around the work triangle between the key appliances - fridge, stove and sink. Proper spacing between these three zones allows for smooth movement and workflow. Now let's bring the island into the triangle.
Minimum clearance standards
The National Kitchen and Bath Association (NKBA) recommends a minimum clearance of 36 inches between the island and surrounding cabinets or walls. This gives ample room to open doors and drawers without banging your knees or feeling crowded. It also allows multiple cooks to navigate the space safely.
When hot pans come into play, 42 inches is even better for a buffer zone. Having enough room to carry pans from the stove to the island or sink prevents accidents.
For traffic flow, at least 42 to 48 inches all around the island perimeter ensures people aren't bumping into each other. This gives you and your guests breathing room.

Jennifer and Brian have a 44" distance between their kitchen island and sink area, which is perfect for their busy family.
Calculating island size from kitchen dimensions
Now onto island size. As a general rule of thumb, your island should take up about 10% of the total kitchen square footage. For example, in a 20 x 20 foot kitchen (400 sq ft), aim for an island of around 40 square feet.
A minimum of 4 feet long by 2 feet deep is needed for functionality. But don't bottleneck traffic by going too massive. An oversized island can dominate the room rather than complement it.

Our island countertop measures 2 feet by 5.5 feet, which provides ample space for food preparation and a spot to set down groceries.
Seating clearance for islands
Be sure to allow ample room for seating at the island as well. To comfortably fit stools or chairs, plan on 28-30 inches of space per seat. And make sure the island is properly sized for dining before finalizing plans.
To summarize:
- 36-42 inches minimum clearance on all sides
- 10% of total kitchen square footage
- At least 4 feet long and 2 feet deep
- 28-30 inches per seat at the island
Proper spacing is key to creating a kitchen that meets your needs. An island with room to breathe enhances the whole room's flow and function. Just remember - every kitchen is unique! Tweak the standard guidelines as needed to best suit your lifestyle and layout.

In their new kitchen, Jennifer and Brian enjoy a large island, which provides ample room and a great place for entertaining.
Island clearance cutoff: Understanding the 36-inch rule
I'm sure many of you are here to determine if you can incorporate a kitchen island into your kitchen space, especially those with a small kitchen. It's important to note that the absolute minimum space required between a kitchen island and the surrounding counters or cabinets should be 36 inches. As mentioned above, this recommendation comes from the National Kitchen and Bath Association (NKBA) guidelines for proper kitchen workspace clearance.
36 inches allows just enough room for one person to open doors and drawers without banging their knees on the island. It also provides a tight passage for traffic flow between the island and other areas of the kitchen.
While 36 inches is possible, it is very tight and limiting. Any less than that would make the space feel cramped and crowded. It would obstruct natural movement and workflow in the kitchen.
For a more comfortable and usable kitchen, experts actually recommend 42-48 inches of clearance around all sides of the island. This gives ample room for multiple cooks, allows safe handling of hot items, and facilitates better traffic flow.
So in summary, 36 inches is the bare minimum that should be allowed between a kitchen island and surrounding cabinetry or counters. But for an optimal layout and for larger kitchens, aim for at least 42 inches of clearance space all around the island perimeter.



To create ample space in their open-concept kitchen/family room, Jennifer and Brian designed the layout with 44" between the island and sink counter, and 47" between the island and refrigerator. You can see there is plenty of clearance for open appliances.
Alternatives for small kitchens
Just because you have a petite kitchen doesn't mean you can't have extra prep and dining space. Island alternatives provide the function without squeezing in a standard island.
A kitchen peninsula attached to your existing counters is a popular option. It stretches out from your kitchen cabinetry while remaining connected on one side. This gives you accessible counter space without taking up as much square footage as a true island. Perfect for a breakfast bar set up for busy mornings!
Movable carts are a flexible and affordable choice. A kitchen cart with a butcher block or marble top can act as a prep station or impromptu dining table. Carts take up minimal room and can be stashed away or moved as needed. However, they don't provide permanent storage or counter space.
Breakfast nooks are a cozy option, built right into a kitchen corner. While you lose some cabinetry, you gain a space-saving seating area. Look for corner nooks with storage benches or drop-leaf tables to maximize function. But this fixed spot may not work as prep space.
Other creative alternatives include bistro tables, rolling islands, drop-down counters from walls, and repurposing old furniture like dressers. The options are endless!
Evaluate your needs and kitchen layout to select the best island alternative. If prep space is crucial, opt for a peninsula or cart. For extra seating, build in a breakfast nook. And when in doubt, movable pieces allow flexibility in small spaces. With a bit of creativity, you can have both form and function!

Placement of other elements around the island
Island placement goes hand-in-hand with spacing. Be sure to leave ample walkways on all sides so traffic can flow freely. At least 42 to 48 inches of clearance is ideal.

Cynthia and Rick enjoy plenty of room to move around their kitchen island, as there is a generous 40-inch gap between the island and the rest of their kitchen.
Spacing around major appliances
In terms of the kitchen work triangle, leave sufficient space between the island and major appliances. There should be enough room to open fridge doors without hitting the island. And don't cram the island too close to the stove - safety first!
Many designers recommend at least 4 feet between the island and surrounding cabinetry or appliances. This prevents a crowded feel.
Adequate lighting
Proper lighting above the island is also key. Pendant lights not only provide illumination for prep work, but add lovely ambiance. Install mini-pendants for smaller islands, or go for a dramatic statement with one large central fixture.
Ventilation for cooking zones
If the island is a cooking zone, it needs adequate ventilation too. A downdraft system or range hood can remove steam, grease, and odors. Integrate ventilation early in the design process.
Upper cabinets considerations
When it comes to upper cabinets, they may not be a necessity. If your island's counter height aligns well with your existing cabinetry, you have the option to extend upwards. However, in cases of low ceilings or if your island is designed to be bar height, it might be a good idea to skip overhead storage.
Take time to plan the surrounding elements to make your island both functional and visually stunning. Careful spacing, appliance coordination, lighting, and ventilation all play key roles in the final layout.



We have 38" between our butcher block island counter and our kitchen counter.
5 common planning mistakes to avoid
Steer clear of these frequent kitchen island mistakes:
- Overlooking the Island's Purpose: Kitchen islands are versatile and can serve multiple functions: storage, prep area, cooking, serving, and even washing up. But before you dive into design, it's crucial to determine which role (or roles) your island will play. This decision significantly influences the island's dimensions, particularly if you plan to accommodate major appliances.
- Oversized Island: An oversized island can easily overwhelm the kitchen's footprint. It's important to scale the island appropriately to fit both your space and needs. As a general rule, your island size should be about 10% of the total kitchen square footage. For example, in a 20 x 20 ft kitchen, aim for a 400 sq ft island. Anything larger than that may feel too imposing.
- Neglecting Clearance: One critical oversight that can throw your kitchen island plans into disarray is neglecting proper clearance. In the heat of the design moment, it's easy to overlook the importance of spacious walkways. Don't be that person who turns their kitchen into a cramped maze. Be sure to allow a comfortable 36-42 inches of clearance around the island. This not only prevents bottlenecked traffic but also ensures that you and your family can move around freely and safely, even when the culinary action is at its peak.
- Counter Height Dilemma: The standard counter height for most kitchen islands is 36 inches. This works well for food prep and casual leaning. But if you plan to use barstools for dining at your island, 36 inches may be too low. For comfortable dining, consider raising your island to 42 inch bar height. This allows enough clearance for seating while keeping items within reach. Take into account your cabinetry as well. If your existing counters are 36 inches, you'll want to match that height for visual continuity. Going higher may throw things off.
- Mismatched Finishes: It's tempting to make your island a showstopper by opting for a totally different cabinet color or countertop material. But completely mismatched finishes can look disjointed. Create visual harmony by selecting an island countertop that has the same undertones as your existing stone or quartz. Or echo the cabinet stain, whether light or dark. One trendy option is to use a daring color like navy blue for the island base cabinets, while the remaining kitchen cabinets are white. Choose the same countertop material to tie it together. Or stick with stained wood base cabinets for a cohesive look, but make the island finish a lighter tan versus the deeper cabinet color. The key is marrying the island to the overall kitchen design. Don't clash finishes or go rogue with the style. Tie it all together through cabinet colors, counter materials, and/or hardware for a custom, collected look.
Careful planning and attention to details like clearance, height, scale, and aesthetics helps you avoid common pitfalls. Your island deserves functionality and beauty!

Note: To create a sense of cohesion in our kitchen, we opted for a darker grey paint color from the same paint strip that we used for our cabinets.
Frequently asked questions
36 inches is the bare minimum that should be allowed between a kitchen island and surrounding cabinetry or counters. But for an optimal layout and for larger kitchens, aim for at least 42 inches of clearance space all around the island perimeter.
Seating at the island requires about 28-30 inches of clearance per stool or chair. Be sure to allow adequate space for seating before finalizing your island size and layout.
Experts recommend at least 4 feet long by 2 feet deep for a usable island size. Anything smaller than that may be too cramped.
The typical height is 36 inches. But for dining, consider a bar-height island at 42 inches.
Get tips on building your own kitchen island out of stock cabinets for an affordable custom piece.
Take inspiration from my post on kitchen island decor ideas like adding pendant lights, decorative hardware, and styling with plants or bowls.

More kitchen transformation resources
Explore our collection of cabinet refinishing guides:
- Discover the perfect grey cabinet paint color that create a timeless, sophisticated look while complementing various design styles
- Select the ideal cabinet primer that ensures maximum paint adhesion, creates an ultra-smooth foundation, and delivers durable results worthy of a professional renovation
- Master our simple 3-step process for painting cabinets without the hassle of sanding, saving you time while achieving flawless results
These expert cabinet finishing guides will help you achieve professional-quality results in your kitchen renovation while saving money and avoiding common DIY mistakes.
Your kitchen island should be the heart of your home, a place where meals are prepared, stories are shared, and memories are made. However, achieving this dream space requires careful consideration of spacing and design. By adhering to the recommended clearances, matching island size to your kitchen's dimensions, and paying attention to placement and aesthetics, you can create a kitchen that not only looks stunning but also functions seamlessly with enough space to move. Remember that every kitchen is unique, so don't hesitate to tweak the guidelines to suit your specific needs and layout.
To summarize key numbers:
| Expert-Recommended Island Spacing Guidelines |
|---|
| 36-42 inches minimum clearance on all sides |
| Size to 10% of total kitchen square footage |
| 42-inch counter height for bar-style dining |
| 28-30 inches of space per seat at the island |
| 42 inch counter height for bar-style dining |
Thank you for stopping by the blog today to explore, How Far Should Kitchen Island Be From Cabinets? (Ideal Measurements and Layout Examples), I sincerely hope this post has provided the answers you were seeking. If you have any more questions, please don't hesitate to ask by leaving a comment below.
Happy Planning!







